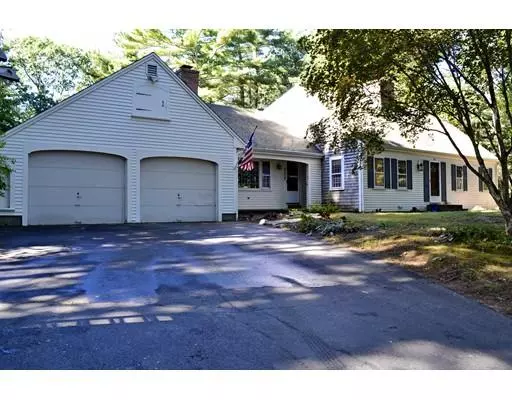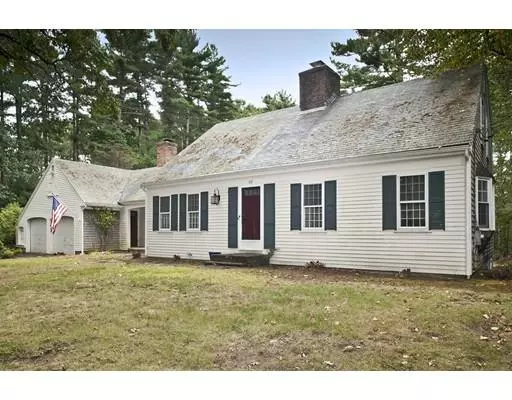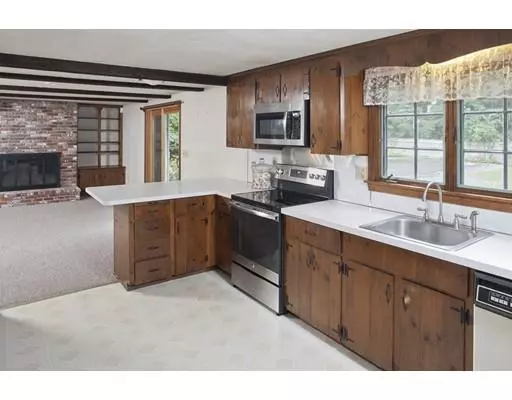$487,000
$499,500
2.5%For more information regarding the value of a property, please contact us for a free consultation.
80 Herring Weir Rd Duxbury, MA 02332
4 Beds
3.5 Baths
2,009 SqFt
Key Details
Sold Price $487,000
Property Type Single Family Home
Sub Type Single Family Residence
Listing Status Sold
Purchase Type For Sale
Square Footage 2,009 sqft
Price per Sqft $242
MLS Listing ID 72574406
Sold Date 01/23/20
Style Cape
Bedrooms 4
Full Baths 3
Half Baths 1
HOA Y/N false
Year Built 1971
Annual Tax Amount $10,087
Tax Year 2019
Lot Size 0.960 Acres
Acres 0.96
Property Description
Classic reproduction cape style home in an cul de sac neighborhood with 4 bedrooms, 3.5 bathrooms and 2 car attached garage. Kitchen with pantry closet, stainless steel appliances & peninsula opens to cozy family room with wood beamed ceiling and built in cabinets on both sides of the brick fireplace. Slider from family room out to fenced yard with brick patio, stone wall, in ground pool & storage shed. Additional yard space outside fenced pool area. Foyer, dining room, living room and 1st floor bedroom all with hardwood flooring plus a half bath with laundry round out the first floor. 3 bedrooms upstairs (2 with hardwood floors) including owners' suite with master bath, walk in closet & bonus room (over garage) for home office, sitting area or whatever you want to make it! Finished walk out lower level with fireplace, wet bar and bathroom with shower stall. Super opportunity to make your personal touches! House sold "As is".
Location
State MA
County Plymouth
Zoning RC
Direction Route 139/Church Street to Herring Weir Road
Rooms
Family Room Beamed Ceilings, Closet, Closet/Cabinets - Custom Built, Flooring - Wall to Wall Carpet, Cable Hookup, Exterior Access, Open Floorplan, Slider
Basement Full, Finished, Walk-Out Access, Interior Entry
Primary Bedroom Level Second
Dining Room Flooring - Hardwood, Chair Rail
Kitchen Flooring - Laminate, Pantry, Countertops - Paper Based, Open Floorplan, Stainless Steel Appliances, Peninsula
Interior
Interior Features Closet, Bathroom - 3/4, Bathroom - With Shower Stall, Countertops - Paper Based, Enclosed Shower - Fiberglass, Wet bar, Open Floor Plan, Recessed Lighting, Entrance Foyer, 3/4 Bath, Media Room, Wet Bar
Heating Electric Baseboard, Electric, Fireplace
Cooling None
Flooring Tile, Carpet, Laminate, Hardwood, Flooring - Hardwood, Flooring - Wall to Wall Carpet
Fireplaces Number 3
Fireplaces Type Family Room, Living Room
Appliance Range, Dishwasher, Microwave, Refrigerator, Washer, Dryer, Electric Water Heater, Tank Water Heater, Utility Connections for Electric Range, Utility Connections for Electric Dryer
Laundry First Floor, Washer Hookup
Exterior
Exterior Feature Rain Gutters, Storage, Stone Wall
Garage Spaces 2.0
Fence Fenced
Pool In Ground
Community Features Shopping, Pool, Tennis Court(s), Walk/Jog Trails, Golf, Medical Facility, Conservation Area, Highway Access, House of Worship, Marina, Private School, Public School
Utilities Available for Electric Range, for Electric Dryer, Washer Hookup
Waterfront Description Beach Front, Bay, Harbor, Ocean, Beach Ownership(Public)
Roof Type Shingle
Total Parking Spaces 6
Garage Yes
Private Pool true
Building
Lot Description Cul-De-Sac, Corner Lot, Wooded, Gentle Sloping
Foundation Concrete Perimeter
Sewer Private Sewer
Water Public
Architectural Style Cape
Schools
Elementary Schools Chandler/Alden
Middle Schools Dms
High Schools Dhs
Others
Senior Community false
Acceptable Financing Contract
Listing Terms Contract
Read Less
Want to know what your home might be worth? Contact us for a FREE valuation!

Our team is ready to help you sell your home for the highest possible price ASAP
Bought with Dawn Hadley • Engel & Volkers, South Shore





