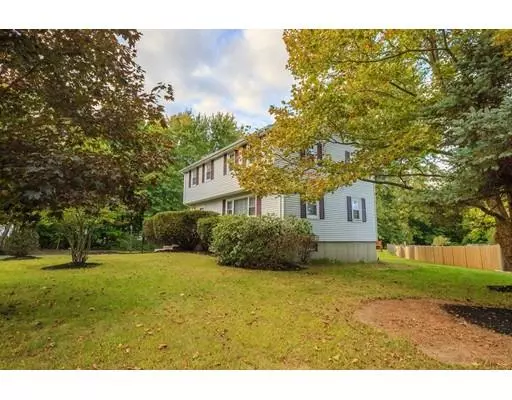$442,000
$449,000
1.6%For more information regarding the value of a property, please contact us for a free consultation.
241 Linwood Street Abington, MA 02351
4 Beds
1.5 Baths
1,844 SqFt
Key Details
Sold Price $442,000
Property Type Single Family Home
Sub Type Single Family Residence
Listing Status Sold
Purchase Type For Sale
Square Footage 1,844 sqft
Price per Sqft $239
MLS Listing ID 72582134
Sold Date 11/27/19
Style Colonial
Bedrooms 4
Full Baths 1
Half Baths 1
HOA Y/N false
Year Built 1972
Annual Tax Amount $5,363
Tax Year 2019
Lot Size 0.520 Acres
Acres 0.52
Property Description
You will absolutely love this TOTALLY renovated 8 room, 4 bedroom 1.5 bath colonial on a large, level, corner lot with a circular driveway for easy access.The first floor offers a great open concept floor plan perfect for large family parties & holiday entertaining. Walk through the front door into the newly tiled entry (tons of closet space) right into your new kitchen boasting beautiful shaker cabinets, granite counters, tile backsplash & flooring, large center island & stainless appliances. The kitchen is open into the oversized dining room with mahogany flooring and custom moldings. The 12 x 25 living room offers tons of natural light & plenty of recessed lighting. A nice bright sunroom/den & newly renovated 1/2 bath complete this floor. 3 good sized bedrooms & absolutely HUGE master w/13' closet, and totally renovated full bath complete the 2nd fl. updated gas heat, new roof, new windows, new designer paint, new flooring NEW NEW NEW . Make your appointment today!
Location
State MA
County Plymouth
Zoning R
Direction corner of linwood and groveland. Driveway is half circle and has access from both streets
Rooms
Basement Full, Walk-Out Access, Interior Entry, Concrete
Primary Bedroom Level Second
Dining Room Ceiling Fan(s), Flooring - Hardwood, Open Floorplan, Paints & Finishes - Low VOC, Remodeled
Kitchen Ceiling Fan(s), Flooring - Stone/Ceramic Tile, Countertops - Stone/Granite/Solid, Countertops - Upgraded, Kitchen Island, Cabinets - Upgraded, Open Floorplan, Paints & Finishes - Low VOC, Remodeled, Stainless Steel Appliances
Interior
Interior Features Closet, Entry Hall
Heating Baseboard, Natural Gas
Cooling None
Flooring Wood, Tile, Carpet, Hardwood, Flooring - Stone/Ceramic Tile
Appliance Range, Dishwasher, Disposal, Microwave, Refrigerator, Gas Water Heater, Tank Water Heater, Plumbed For Ice Maker, Utility Connections for Electric Range, Utility Connections for Electric Dryer
Laundry In Basement, Washer Hookup
Exterior
Exterior Feature Rain Gutters, Professional Landscaping, Decorative Lighting
Community Features Public Transportation, Shopping, Park, Walk/Jog Trails
Utilities Available for Electric Range, for Electric Dryer, Washer Hookup, Icemaker Connection
Roof Type Shingle
Total Parking Spaces 8
Garage No
Building
Lot Description Corner Lot, Level
Foundation Concrete Perimeter
Sewer Public Sewer
Water Public
Architectural Style Colonial
Others
Senior Community false
Acceptable Financing Contract
Listing Terms Contract
Read Less
Want to know what your home might be worth? Contact us for a FREE valuation!

Our team is ready to help you sell your home for the highest possible price ASAP
Bought with Nicole Lovett • Engel & Volkers, South Shore





