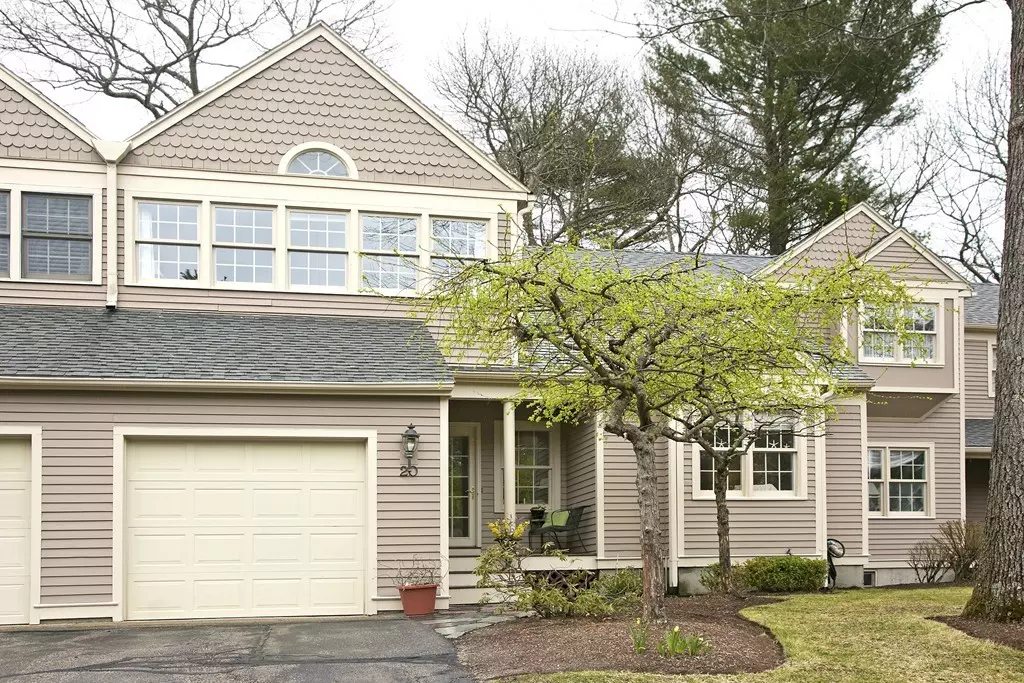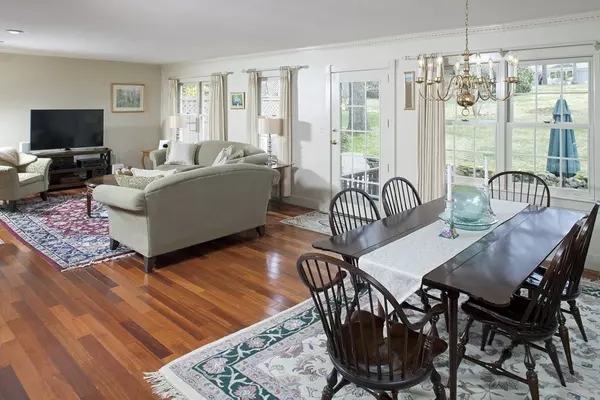$482,500
$499,900
3.5%For more information regarding the value of a property, please contact us for a free consultation.
20 Oceanwoods Drive #20 Duxbury, MA 02332
2 Beds
2.5 Baths
2,329 SqFt
Key Details
Sold Price $482,500
Property Type Condo
Sub Type Condominium
Listing Status Sold
Purchase Type For Sale
Square Footage 2,329 sqft
Price per Sqft $207
MLS Listing ID 72315490
Sold Date 07/20/18
Bedrooms 2
Full Baths 2
Half Baths 1
HOA Fees $443/mo
HOA Y/N true
Year Built 1985
Annual Tax Amount $6,211
Tax Year 2018
Property Description
Living made easy at this beautiful townhouse condominium in sought after Oceanwoods. Pride of ownership is reflected throughout, with gleaming hardwood floors, crown molding and recessed lighting. The large open living room and dining room radiate with an abundance of sunlight and features a gas fireplace. The updated kitchen includes hardwoods, granite counters and SS appliances and leads to the dining room as well as an inviting front sitting room. The second floor is highlighted by the master suite with cathedral ceilings, walk in closet, and wonderfully remodeled master bath. Rounding out the second floor is a spacious guest bedroom, 2nd full bath and a cozy loft area- perfect for a home office or reading nook. The basement is complete with den, family room and inviting custom wooden bar area. Enjoy a cup of coffee on the covered porch, or the sunny upper deck area. The peaceful, rear patio area can be accessed from the first floor and is a perfect place to entertain by the grill.
Location
State MA
County Plymouth
Zoning PD
Direction Bay Road to Oceanwoods Drive.
Rooms
Family Room Flooring - Wall to Wall Carpet, Exterior Access, Recessed Lighting
Primary Bedroom Level Second
Dining Room Flooring - Hardwood
Kitchen Flooring - Hardwood, Countertops - Stone/Granite/Solid, Stainless Steel Appliances
Interior
Interior Features Ceiling - Cathedral, Sitting Room, Den, Loft
Heating Central, Forced Air, Natural Gas
Cooling Central Air
Flooring Carpet, Hardwood, Flooring - Hardwood, Flooring - Wall to Wall Carpet
Fireplaces Number 1
Fireplaces Type Living Room
Appliance Range, Dishwasher, Microwave, Refrigerator, Washer, Dryer, Gas Water Heater, Utility Connections for Gas Range
Laundry First Floor
Exterior
Exterior Feature Rain Gutters, Sprinkler System, Stone Wall
Garage Spaces 1.0
Community Features Shopping, Pool, Tennis Court(s), Park, Walk/Jog Trails, Golf, Medical Facility, Laundromat, Bike Path, Highway Access, House of Worship, Marina, Public School
Utilities Available for Gas Range
Waterfront Description Beach Front, Bay, Harbor, Ocean, Walk to, 1/2 to 1 Mile To Beach, Beach Ownership(Public)
Roof Type Shingle
Total Parking Spaces 1
Garage Yes
Building
Story 3
Sewer Private Sewer
Water Public
Schools
Elementary Schools Chandler/ Alden
Middle Schools Dms
High Schools Dhs
Others
Pets Allowed Breed Restrictions
Acceptable Financing Contract
Listing Terms Contract
Read Less
Want to know what your home might be worth? Contact us for a FREE valuation!

Our team is ready to help you sell your home for the highest possible price ASAP
Bought with Deborah Stuart • William Raveis R.E. & Home Services





