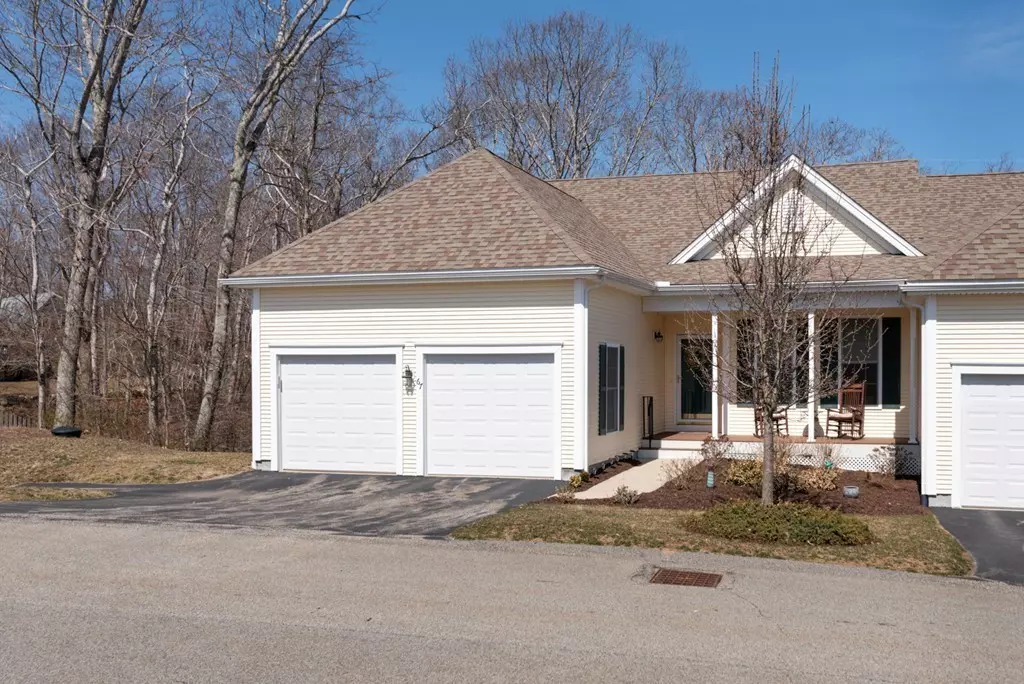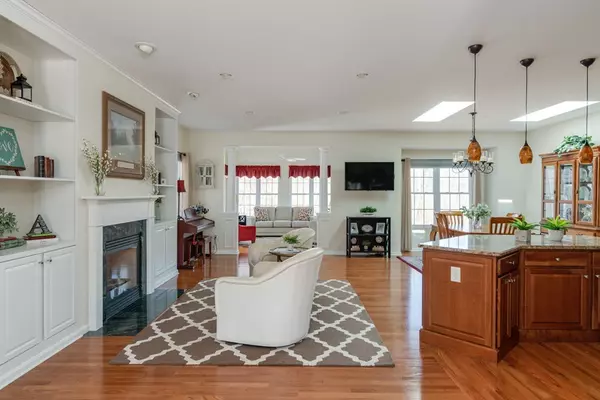$440,000
$474,900
7.3%For more information regarding the value of a property, please contact us for a free consultation.
67 Old Field Rd #67 Plymouth, MA 02360
3 Beds
3 Baths
3,018 SqFt
Key Details
Sold Price $440,000
Property Type Condo
Sub Type Condominium
Listing Status Sold
Purchase Type For Sale
Square Footage 3,018 sqft
Price per Sqft $145
MLS Listing ID 72475284
Sold Date 06/26/19
Bedrooms 3
Full Baths 3
HOA Fees $384/mo
HOA Y/N true
Year Built 2012
Annual Tax Amount $7,360
Tax Year 2019
Property Description
Spectacular End Unit Townhouse located in Village Crossing, an active 55+ community featuring 3 sleeping areas and 3 full baths. First floor offers an open floor plan with beautifully designed custom kitchen cabinets, granite counter tops, large island and SS appliances. Kitchen opens to fire-placed living room with custom built cabinetry and dining area with skylights above. Sun room is a surround of windows with slider opening to a private deck. Spacious master bedroom suite offers double-sink vanity, walk in closets and plenty of sunlight. Guest room with adjacent full bath and laundry room across the hall completes the 1st floor. Downstairs is beautifully finished with a large family room and sliding barn doors opening to an extra sleeping area featuring built in bookcases and Murphy bed. A recently updated tiled shower bathroom completes the lower level. Less than a mile to White Horse Beach and close proximity to Pinehills. Come see for yourself!
Location
State MA
County Plymouth
Area White Horse Beach
Zoning R25
Direction State Rd. (3A) to Beaver Dam Rd to Old Field
Rooms
Primary Bedroom Level First
Dining Room Flooring - Hardwood, Open Floorplan
Kitchen Flooring - Hardwood, Countertops - Stone/Granite/Solid, Recessed Lighting
Interior
Interior Features Ceiling Fan(s), Slider, Cable Hookup, Closet, Closet/Cabinets - Custom Built, Sun Room, Media Room, Game Room, Central Vacuum
Heating Forced Air, Propane
Cooling Central Air
Flooring Wood, Tile, Carpet, Flooring - Hardwood, Flooring - Wall to Wall Carpet
Fireplaces Number 1
Fireplaces Type Living Room
Appliance Range, Dishwasher, Microwave, Refrigerator, Tank Water Heaterless, Utility Connections for Electric Range, Utility Connections for Gas Dryer
Laundry Closet/Cabinets - Custom Built, Gas Dryer Hookup, Washer Hookup, First Floor, In Unit
Exterior
Garage Spaces 2.0
Community Features Public Transportation, Shopping, Medical Facility, Highway Access, House of Worship, Public School, Adult Community
Utilities Available for Electric Range, for Gas Dryer
Waterfront Description Beach Front, Ocean, 1/2 to 1 Mile To Beach, Beach Ownership(Public)
Roof Type Shingle
Total Parking Spaces 2
Garage Yes
Building
Story 1
Sewer Private Sewer
Water Public
Others
Pets Allowed Breed Restrictions
Senior Community true
Acceptable Financing Contract
Listing Terms Contract
Read Less
Want to know what your home might be worth? Contact us for a FREE valuation!

Our team is ready to help you sell your home for the highest possible price ASAP
Bought with Martha Lane • Engel & Volkers, South Shore





