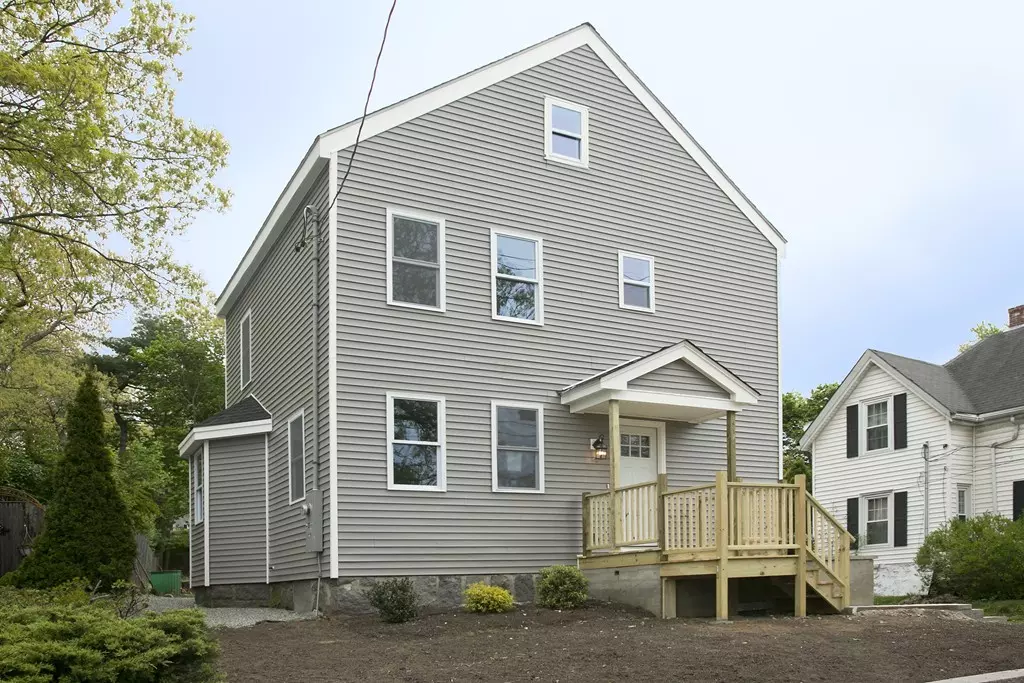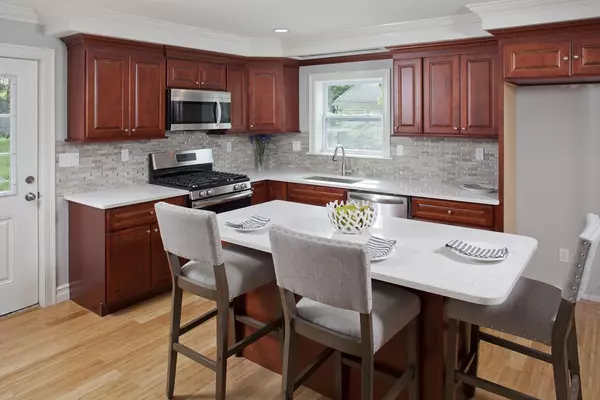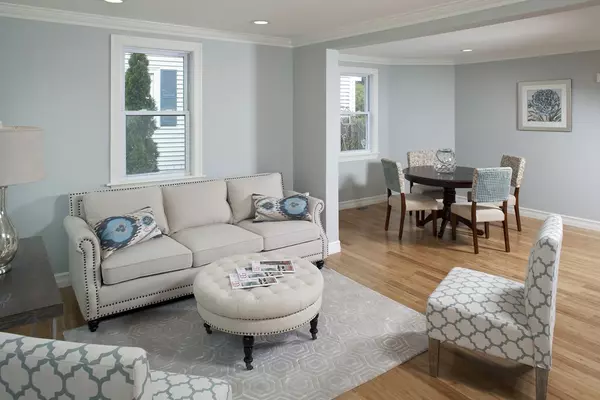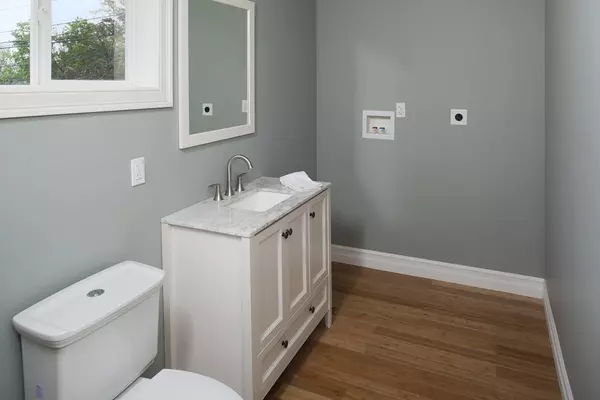$515,000
$528,000
2.5%For more information regarding the value of a property, please contact us for a free consultation.
343 Franklin St Braintree, MA 02184
4 Beds
2.5 Baths
1,600 SqFt
Key Details
Sold Price $515,000
Property Type Single Family Home
Sub Type Single Family Residence
Listing Status Sold
Purchase Type For Sale
Square Footage 1,600 sqft
Price per Sqft $321
MLS Listing ID 72327554
Sold Date 09/04/18
Style Colonial
Bedrooms 4
Full Baths 2
Half Baths 1
HOA Y/N false
Year Built 1900
Annual Tax Amount $2,410
Tax Year 2018
Lot Size 6,098 Sqft
Acres 0.14
Property Description
This newly renovated home is in one of Braintree's established neighborhoods. This beautiful home has 3 floors of custom detail from crown moldings to beautiful bamboo floors. The large open kitchen has one of a kind back splash, unique deep kitchen sink along with new stainless steel appliances and custom cabinets.The laundry room is right off the kitchen along with a 1/2 bath. There are 3 bedrooms on the second floor which are very spacious and a full bath and shower with custom tile and cabinets. The 3rd floor is entirely the master suite which has a large on-suite bathroom and major walk in closet. This builder has spared no expense in getting this home ready to market. His pride of workmanship is evident in all his finish work. The yard has been landscaped and the energy efficient windows allow sunlight to flow throughout the rooms with high ceilings. The house is central air and efficient gas heat. Nothing to do but move in and enjoy the neighborhood.*Plans attached 343 & 341*
Location
State MA
County Norfolk
Zoning B
Direction Close to West St and Franklin,
Rooms
Basement Partial
Primary Bedroom Level Third
Dining Room Flooring - Wood, Open Floorplan, Remodeled, Wainscoting
Kitchen Bathroom - Half, Closet/Cabinets - Custom Built, Flooring - Wood, Dining Area, Countertops - Stone/Granite/Solid, Countertops - Upgraded, Kitchen Island, Breakfast Bar / Nook, Cabinets - Upgraded, Dryer Hookup - Electric, Open Floorplan, Recessed Lighting, Remodeled, Stainless Steel Appliances, Washer Hookup, Gas Stove
Interior
Heating Central, Natural Gas, Electric
Cooling Central Air
Flooring Tile, Bamboo
Appliance Range, Disposal, Microwave, ENERGY STAR Qualified Refrigerator, ENERGY STAR Qualified Dishwasher, Gas Water Heater, Utility Connections for Gas Range, Utility Connections for Gas Oven, Utility Connections for Electric Dryer
Laundry Bathroom - Half, Flooring - Stone/Ceramic Tile, Electric Dryer Hookup, Recessed Lighting, Remodeled, Washer Hookup, First Floor
Exterior
Exterior Feature Rain Gutters, Professional Landscaping, Other
Community Features Public Transportation, Shopping, Park, Walk/Jog Trails, Medical Facility, Bike Path, Highway Access, House of Worship, Private School, Public School, T-Station
Utilities Available for Gas Range, for Gas Oven, for Electric Dryer, Washer Hookup
Roof Type Shingle
Total Parking Spaces 4
Garage No
Building
Lot Description Cleared, Gentle Sloping, Other
Foundation Concrete Perimeter, Stone
Sewer Public Sewer
Water Public
Schools
High Schools Braintree High
Others
Acceptable Financing Other (See Remarks)
Listing Terms Other (See Remarks)
Read Less
Want to know what your home might be worth? Contact us for a FREE valuation!

Our team is ready to help you sell your home for the highest possible price ASAP
Bought with Lan Tran • Engel & Volkers, South Shore





