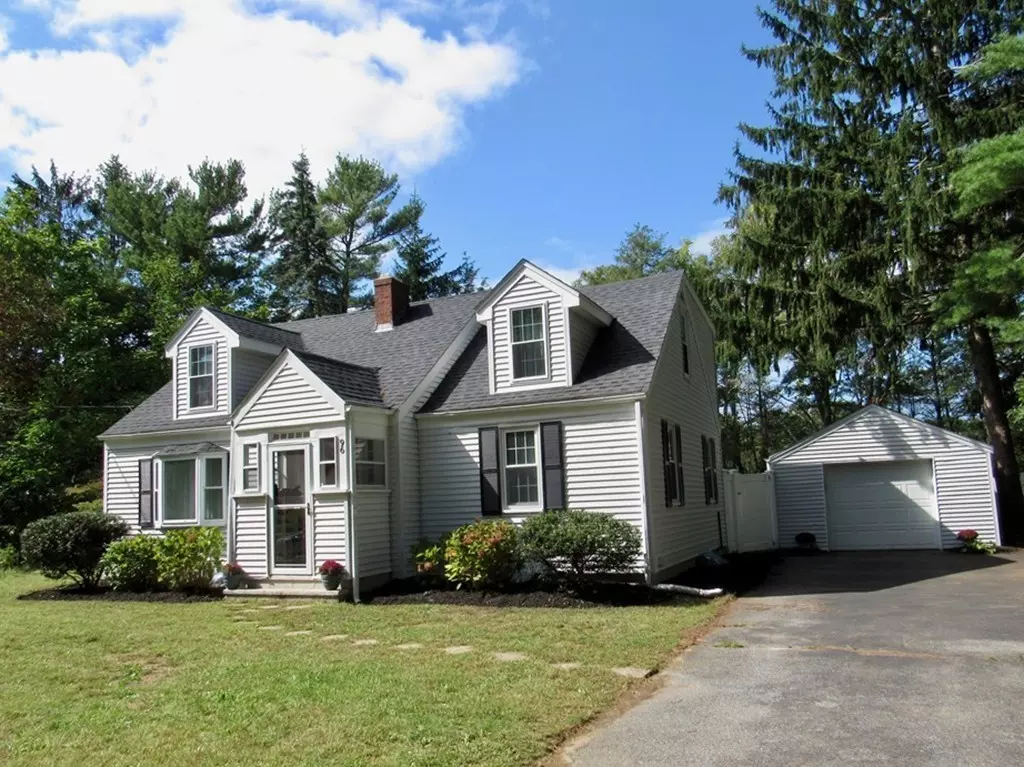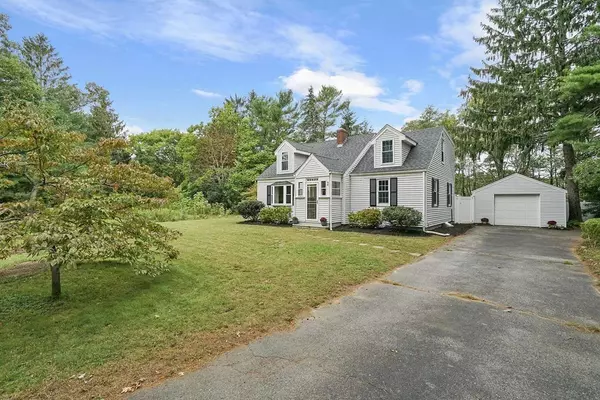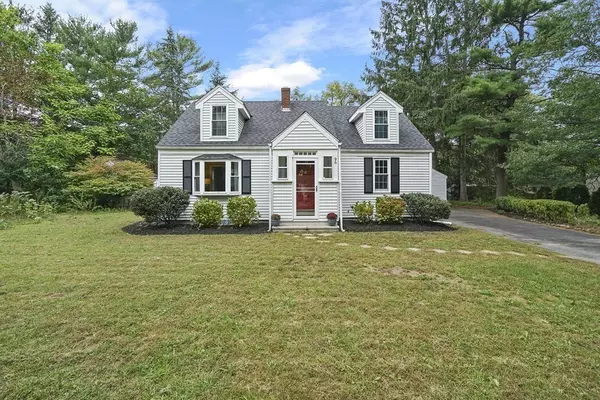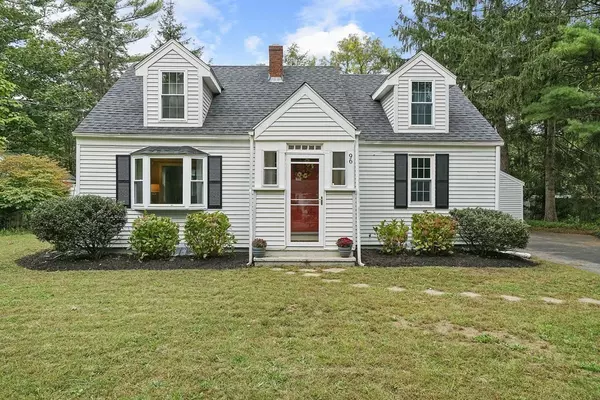$415,000
$424,000
2.1%For more information regarding the value of a property, please contact us for a free consultation.
96 Woodridge Road Duxbury, MA 02332
4 Beds
2 Baths
1,502 SqFt
Key Details
Sold Price $415,000
Property Type Single Family Home
Sub Type Single Family Residence
Listing Status Sold
Purchase Type For Sale
Square Footage 1,502 sqft
Price per Sqft $276
MLS Listing ID 72400652
Sold Date 12/13/18
Style Cape
Bedrooms 4
Full Baths 2
HOA Y/N false
Year Built 1949
Annual Tax Amount $5,853
Tax Year 2018
Lot Size 0.640 Acres
Acres 0.64
Property Description
First time homebuyers, down-sizers and investors, this is your chance to own in Duxbury and you don't have to do a thing...all of the upgrades have recently been done! This charming Cape with one-car garage and central air is located in an established neighborhood and offers a flexible floor plan on the 1st floor with granite kitchen, family room with fireplace, dining room as well as a full bath and two bedrooms (currently being used as a home office and den). Upstairs are two large bedrooms, a full bath and ample storage. Extensive renovations in 2013 include an updated kitchen, upgraded baths, new septic system, new roof, updated electrical system, fresh interior paint and new hot water heater. The energy-efficient furnace was installed in 2014, the windows are newer and the house has low-maintenance vinyl siding. Set on over 1/2 an acre, the backyard is level and fenced and there are walking trails nearby. All appliances are included and the sellers are motivated. Move right in!
Location
State MA
County Plymouth
Zoning RC
Direction Tremont Street to Woodridge Road. Last house on the right.
Rooms
Family Room Coffered Ceiling(s), Flooring - Wood, Window(s) - Bay/Bow/Box, Recessed Lighting
Basement Full, Bulkhead, Concrete
Primary Bedroom Level Second
Dining Room Flooring - Wood, Window(s) - Bay/Bow/Box
Kitchen Flooring - Stone/Ceramic Tile, Countertops - Stone/Granite/Solid, Countertops - Upgraded, Exterior Access, Recessed Lighting, Remodeled, Stainless Steel Appliances
Interior
Heating Forced Air, Oil
Cooling Central Air
Flooring Wood, Tile, Carpet
Fireplaces Number 1
Fireplaces Type Family Room
Appliance Range, Dishwasher, Microwave, Refrigerator, Washer, Dryer, Utility Connections for Electric Range, Utility Connections for Electric Dryer
Laundry In Basement, Washer Hookup
Exterior
Exterior Feature Rain Gutters, Storage, Professional Landscaping, Garden, Stone Wall
Garage Spaces 1.0
Fence Fenced/Enclosed, Fenced
Community Features Public Transportation, Shopping, Pool, Tennis Court(s), Walk/Jog Trails, Stable(s), Golf, Medical Facility, Conservation Area, Highway Access, House of Worship, Marina, Public School
Utilities Available for Electric Range, for Electric Dryer, Washer Hookup
Waterfront Description Beach Front, Beach Access, Bay, Ocean, Beach Ownership(Public)
Roof Type Shingle
Total Parking Spaces 4
Garage Yes
Building
Lot Description Cul-De-Sac, Level
Foundation Concrete Perimeter
Sewer Private Sewer
Water Public
Schools
Elementary Schools Chandler/Alden
Middle Schools Duxbury Middle
High Schools Duxbury Hgh
Others
Senior Community false
Read Less
Want to know what your home might be worth? Contact us for a FREE valuation!

Our team is ready to help you sell your home for the highest possible price ASAP
Bought with Dawn Hadley • Engel & Volkers, South Shore





