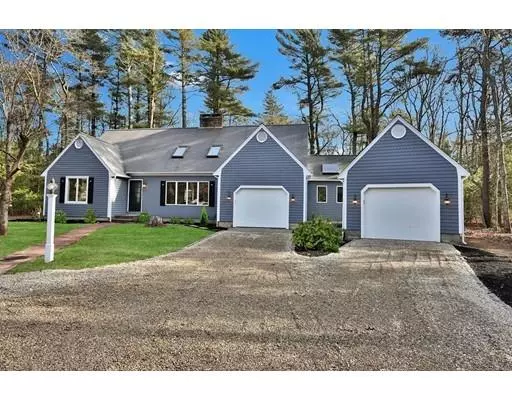$540,000
$549,900
1.8%For more information regarding the value of a property, please contact us for a free consultation.
422 Regency Drive Barnstable, MA 02648
4 Beds
3 Baths
2,637 SqFt
Key Details
Sold Price $540,000
Property Type Single Family Home
Sub Type Single Family Residence
Listing Status Sold
Purchase Type For Sale
Square Footage 2,637 sqft
Price per Sqft $204
Subdivision Lynxholm
MLS Listing ID 72437727
Sold Date 07/29/19
Style Cape
Bedrooms 4
Full Baths 3
HOA Fees $33/ann
HOA Y/N true
Year Built 1984
Annual Tax Amount $3,903
Tax Year 2018
Lot Size 1.040 Acres
Acres 1.04
Property Sub-Type Single Family Residence
Property Description
Just in time for Spring and Summer, come enjoy this STUNNING Marstons Mills home. Deeded rights to Mystic Lake & Association Beach! This captivating cape was just remodeled from floor to ceiling. Brand New Kitchen with soft close solid-wood cabinets, granite countertops, stainless appliances, farmhouse sink. Upgraded living spaces ensure that your house is the center for entertainment. Master Suite that is very private with a bonus office attached, walk in California Closet System, and gorgeous master bath! Brand new heating system, landscape, built in bench, and so much more! Layout is great to be spread out and give everyone their own space! Central Air will keep you cool this summer! Come see it today before it is gone!
Location
State MA
County Barnstable
Area Marstons Mills
Zoning RF
Direction Race Lane to Old Mill Rd. Left on Regency Drive. Left at first island, third house on right!
Rooms
Family Room Skylight, Cathedral Ceiling(s), Ceiling Fan(s), Closet/Cabinets - Custom Built, Flooring - Wood, Window(s) - Bay/Bow/Box, Cable Hookup, Exterior Access, Recessed Lighting, Remodeled, Lighting - Overhead
Basement Full, Partially Finished, Interior Entry, Bulkhead, Concrete, Unfinished
Primary Bedroom Level Second
Dining Room Flooring - Wood, Window(s) - Bay/Bow/Box, Chair Rail, Remodeled, Lighting - Overhead, Beadboard
Kitchen Closet, Flooring - Stone/Ceramic Tile, Dining Area, Pantry, Countertops - Stone/Granite/Solid, Countertops - Upgraded, Kitchen Island, Breakfast Bar / Nook, Cabinets - Upgraded, Dryer Hookup - Electric, Exterior Access, Open Floorplan, Recessed Lighting, Remodeled, Slider, Stainless Steel Appliances, Washer Hookup, Lighting - Pendant, Lighting - Overhead
Interior
Interior Features Cathedral Ceiling(s), Closet, Cabinets - Upgraded, Recessed Lighting, Office
Heating Baseboard, Oil
Cooling Central Air, Dual
Flooring Wood, Tile, Carpet, Flooring - Wall to Wall Carpet
Fireplaces Number 2
Fireplaces Type Family Room, Master Bedroom
Appliance Range, Dishwasher, Microwave, Refrigerator, Washer, Dryer, Oil Water Heater, Plumbed For Ice Maker, Utility Connections for Electric Range, Utility Connections for Electric Oven, Utility Connections for Electric Dryer
Laundry Laundry Closet, Flooring - Stone/Ceramic Tile, Electric Dryer Hookup, Washer Hookup, Lighting - Overhead, First Floor
Exterior
Exterior Feature Rain Gutters, Sprinkler System, Decorative Lighting, Garden
Garage Spaces 2.0
Community Features Shopping, Park, Walk/Jog Trails, Golf, Conservation Area, Highway Access, Public School
Utilities Available for Electric Range, for Electric Oven, for Electric Dryer, Washer Hookup, Icemaker Connection
Waterfront Description Beach Front, Lake/Pond, Walk to, 1/10 to 3/10 To Beach, Beach Ownership(Association,Deeded Rights)
Roof Type Shingle
Total Parking Spaces 10
Garage Yes
Building
Lot Description Wooded, Level
Foundation Concrete Perimeter
Sewer Private Sewer
Water Public
Architectural Style Cape
Schools
Elementary Schools West Villages
Middle Schools Bis
High Schools Bhs
Others
Senior Community false
Acceptable Financing Contract
Listing Terms Contract
Read Less
Want to know what your home might be worth? Contact us for a FREE valuation!

Our team is ready to help you sell your home for the highest possible price ASAP
Bought with KC Home Team • Engel & Volkers, South Shore





