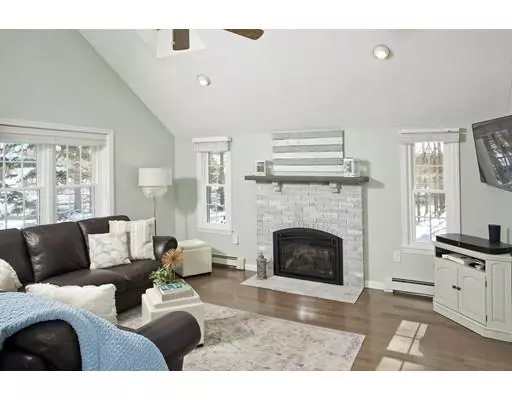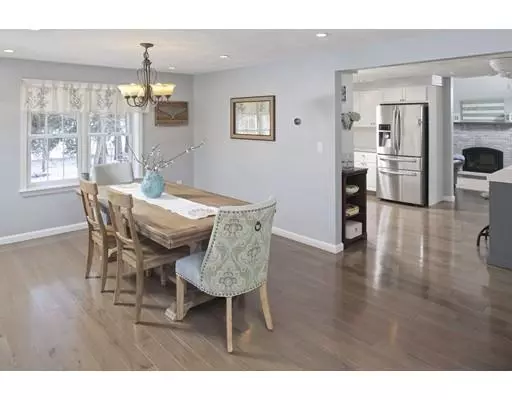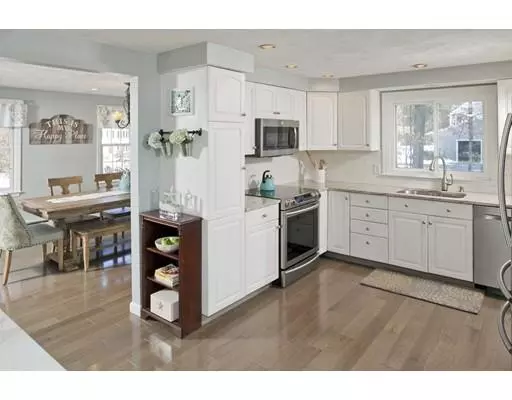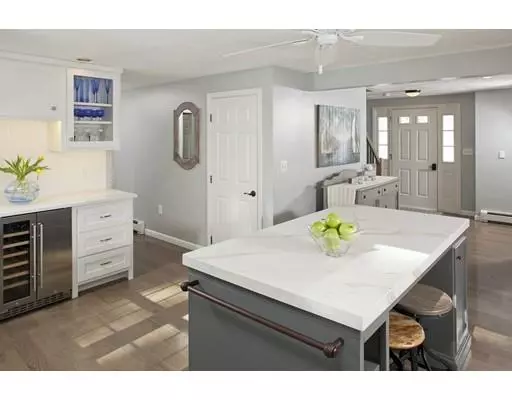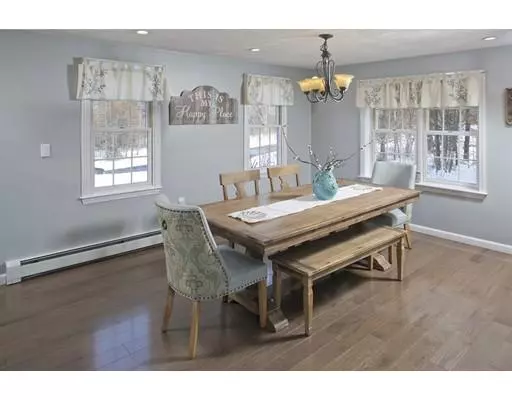$485,000
$500,000
3.0%For more information regarding the value of a property, please contact us for a free consultation.
57 Lot Phillips Rd Kingston, MA 02364
3 Beds
2.5 Baths
2,032 SqFt
Key Details
Sold Price $485,000
Property Type Single Family Home
Sub Type Single Family Residence
Listing Status Sold
Purchase Type For Sale
Square Footage 2,032 sqft
Price per Sqft $238
Subdivision Newcombs Mill
MLS Listing ID 72461769
Sold Date 04/29/19
Style Colonial
Bedrooms 3
Full Baths 2
Half Baths 1
Year Built 1993
Annual Tax Amount $6,815
Tax Year 2018
Lot Size 1.120 Acres
Acres 1.12
Property Description
Open, soothing & smart! This updated colonial is set atop a lovely sloping hill located in the sought after Newcomb's Mill neighborhood, surrounded by trees & flowering bushes. Pour yourself a beverage & relax by the gas fireplace in the cathedral ceilinged family room which opens to the cheery & bright kitchen, equipped with a Samsung Flex duo oven, wine chiller & ample white granite counters. Beautiful hardwood floors & LED recessed lighting enrich the first-floor living space. Love entertaining? This home is ideal, for both indoor & out! Host a backyard picnic & roast marshmallows around the built-in firepit with plenty of room & privacy. Boasting many smart home features designed for efficiency, including a Nest system, smart Rachio sprinkler system, & keyless entry door locks. Enjoy nearby shopping, restaurants, entertainment, local beaches & parks. Neighboring Halifax train station & local area highways provide convenient access for commuters and Cape visitors
Location
State MA
County Plymouth
Zoning Res
Direction Wapping Rd (RT 106), to West St to Newcombs Mill Rd to Sherry Ln to 57 Lot Phillips Rd
Rooms
Family Room Ceiling Fan(s), Flooring - Hardwood, Cable Hookup, Exterior Access, Open Floorplan, Recessed Lighting, Remodeled, Slider, Lighting - Overhead
Basement Partial, Garage Access, Concrete, Unfinished
Primary Bedroom Level Second
Dining Room Flooring - Hardwood, Open Floorplan, Recessed Lighting, Lighting - Overhead
Kitchen Ceiling Fan(s), Flooring - Hardwood, Flooring - Marble, Dining Area, Countertops - Stone/Granite/Solid, Open Floorplan, Recessed Lighting, Stainless Steel Appliances, Wine Chiller
Interior
Interior Features Internet Available - Unknown
Heating Baseboard, Oil, Propane
Cooling Ductless
Flooring Wood, Tile, Carpet, Laminate
Fireplaces Number 1
Fireplaces Type Family Room
Appliance Range, Dishwasher, Microwave, Wine Refrigerator, Oil Water Heater, Tank Water Heater, Utility Connections for Electric Range, Utility Connections for Electric Oven
Laundry Main Level, First Floor, Washer Hookup
Exterior
Exterior Feature Sprinkler System, Garden, Stone Wall
Garage Spaces 2.0
Fence Fenced/Enclosed
Community Features Public Transportation, Shopping, Walk/Jog Trails, Golf, Conservation Area, House of Worship, Private School, Public School
Utilities Available for Electric Range, for Electric Oven, Washer Hookup, Generator Connection
Waterfront Description Beach Front, Beach Ownership(Public)
Roof Type Shingle
Total Parking Spaces 4
Garage Yes
Building
Lot Description Wooded
Foundation Concrete Perimeter
Sewer Private Sewer
Water Public
Schools
Elementary Schools Kingston
Middle Schools Silver Lake
High Schools Silver Lake
Others
Senior Community false
Read Less
Want to know what your home might be worth? Contact us for a FREE valuation!

Our team is ready to help you sell your home for the highest possible price ASAP
Bought with Regan Peterman • South Shore Sotheby's International Realty

