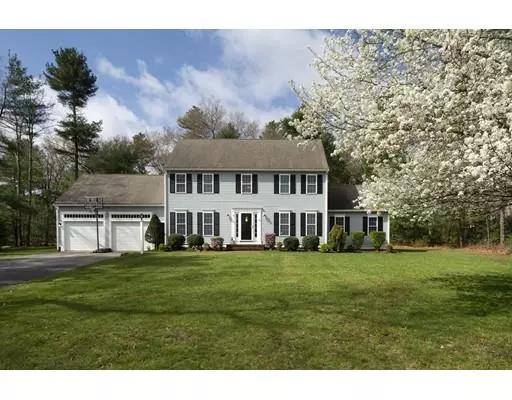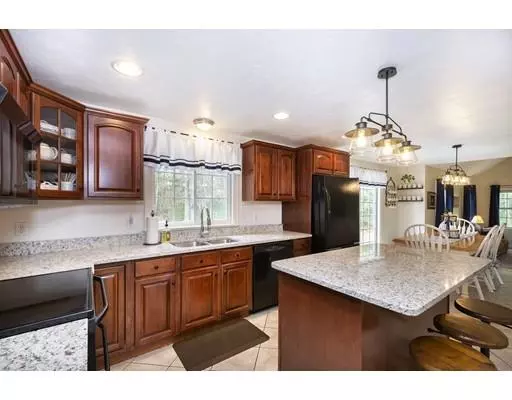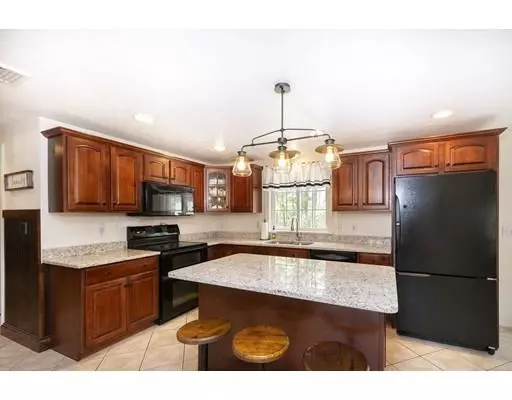$510,000
$495,000
3.0%For more information regarding the value of a property, please contact us for a free consultation.
69 Highland Cir Halifax, MA 02338
3 Beds
2.5 Baths
2,700 SqFt
Key Details
Sold Price $510,000
Property Type Single Family Home
Sub Type Single Family Residence
Listing Status Sold
Purchase Type For Sale
Square Footage 2,700 sqft
Price per Sqft $188
Subdivision Highland Woods
MLS Listing ID 72487871
Sold Date 06/24/19
Style Colonial
Bedrooms 3
Full Baths 2
Half Baths 1
HOA Y/N false
Year Built 2001
Annual Tax Amount $7,972
Tax Year 2019
Lot Size 0.920 Acres
Acres 0.92
Property Description
Beautiful Highland Woods neighborhood home is now available for new owners to start making memories, this lovingly cared for home has 3 large bedrooms, 2 1/2 baths including a large master bath. The large eat in kitchen boasts new granite counters, a walk in pantry and is perfect for entertaining family and friends, just outside is an oversized patio which is the perfect to spot to toast smores or host a large barb-b-que. The family room has cathedral ceilings and a wood burning fireplace to keep you cozy on those chilly New England nights. The exterior of the home was freshly painted in 2018 along with new carpeting in second floor living area, if that wasn't enough your going to love the french doors that lead into the office /den space just off the kitchen. Need somewhere to hide, well the basement has 2 additional spaces to relax, or utilize as fitness, playroom or office space. Last but not least is the STORAGE space, I could go on and on but you should really come see.
Location
State MA
County Plymouth
Zoning Resid
Direction Rt 105 to Highland Woods, left onto Highland Circle
Rooms
Basement Full, Partially Finished
Primary Bedroom Level Second
Dining Room Flooring - Hardwood, Wainscoting, Lighting - Overhead
Kitchen Flooring - Stone/Ceramic Tile, Pantry, Countertops - Stone/Granite/Solid, Kitchen Island, Open Floorplan, Recessed Lighting, Slider, Storage, Lighting - Pendant, Beadboard
Interior
Interior Features Cedar Closet(s), Bonus Room, Home Office
Heating Baseboard, Oil
Cooling Central Air
Flooring Tile, Carpet, Hardwood, Flooring - Wall to Wall Carpet, Flooring - Hardwood
Fireplaces Number 1
Fireplaces Type Living Room
Appliance Range, Microwave, Refrigerator, Oil Water Heater, Utility Connections for Electric Range
Laundry First Floor
Exterior
Exterior Feature Rain Gutters, Storage, Sprinkler System
Garage Spaces 2.0
Community Features T-Station
Utilities Available for Electric Range
Roof Type Shingle
Total Parking Spaces 5
Garage Yes
Building
Lot Description Cleared
Foundation Concrete Perimeter
Sewer Private Sewer
Water Public
Schools
Elementary Schools Halifax Element
Middle Schools Silverlake Mid
High Schools Silver Lake Hs
Others
Acceptable Financing Contract
Listing Terms Contract
Read Less
Want to know what your home might be worth? Contact us for a FREE valuation!

Our team is ready to help you sell your home for the highest possible price ASAP
Bought with Deborah Aufiero • Success! Real Estate





