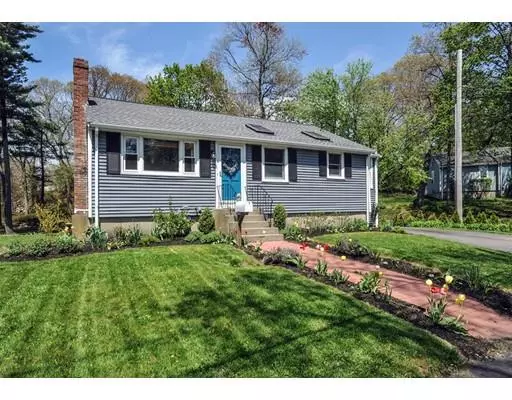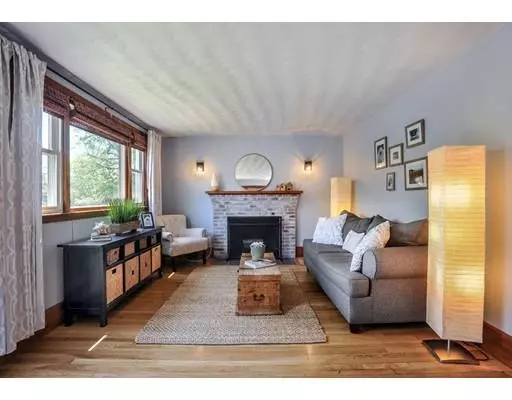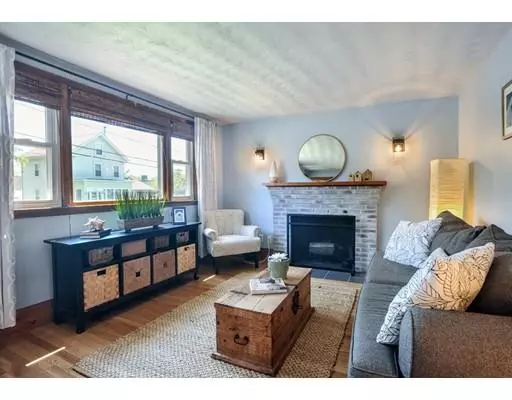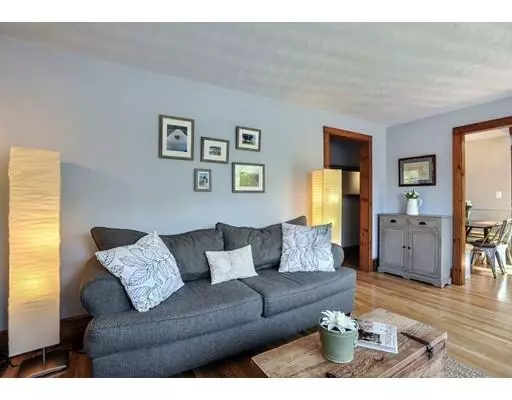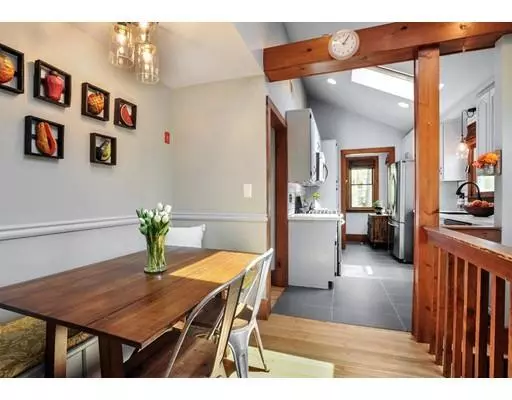$430,000
$399,000
7.8%For more information regarding the value of a property, please contact us for a free consultation.
42 Kensington Rd Weymouth, MA 02188
3 Beds
1.5 Baths
1,850 SqFt
Key Details
Sold Price $430,000
Property Type Single Family Home
Sub Type Single Family Residence
Listing Status Sold
Purchase Type For Sale
Square Footage 1,850 sqft
Price per Sqft $232
MLS Listing ID 72496652
Sold Date 06/26/19
Style Ranch
Bedrooms 3
Full Baths 1
Half Baths 1
Year Built 1956
Annual Tax Amount $4,039
Tax Year 2018
Lot Size 0.340 Acres
Acres 0.34
Property Description
This bright and airy ranch has been tastefully renovated with an open floor plan, stylish finishes and industrial light fixtures. Vaulted ceilings allow natural light to pour through the main level. With three bedrooms on the first floor and a bonus room in the basement, currently set up as a guest bedroom, this home can be configured to fit your needs. Commuters take note, Kensington Rd is minutes from the Weymouth Landing train station, quickly hop on Route 3 or catch the 225 bus at the end of the road. Finished basement boasts a large bar, tv/toy area, gas stove, bonus room, half bath, laundry, small tool bench, storage closet and walk up access to storage shed/back yard. Enjoy the outdoors from the new composite deck overlooking the back yard. Updates include vinyl siding (2016), roof (2016), heating unit (2014), water heater (2019), insulated through MASS Save (2012). Very little to do but move in.
Location
State MA
County Norfolk
Zoning R-3
Direction Washington Street (53) to Kensington Rd
Rooms
Family Room Closet, Exterior Access, Remodeled
Basement Full, Finished
Primary Bedroom Level First
Dining Room Skylight, Cathedral Ceiling(s), Flooring - Hardwood, Open Floorplan, Lighting - Overhead
Kitchen Skylight, Cathedral Ceiling(s), Flooring - Stone/Ceramic Tile, Pantry, Countertops - Stone/Granite/Solid, Exterior Access, Open Floorplan, Recessed Lighting, Stainless Steel Appliances
Interior
Interior Features Bonus Room, Entry Hall
Heating Forced Air, Natural Gas
Cooling Central Air
Flooring Wood, Tile, Concrete
Fireplaces Number 1
Fireplaces Type Living Room
Appliance Range, Dishwasher, Refrigerator, Washer, Dryer, Gas Water Heater, Tank Water Heater, Utility Connections for Gas Range
Laundry In Basement
Exterior
Community Features Public Transportation, Shopping
Utilities Available for Gas Range
Roof Type Shingle
Total Parking Spaces 2
Garage No
Building
Foundation Concrete Perimeter
Sewer Public Sewer
Water Public
Read Less
Want to know what your home might be worth? Contact us for a FREE valuation!

Our team is ready to help you sell your home for the highest possible price ASAP
Bought with John Shea • Duhallow Real Estate

