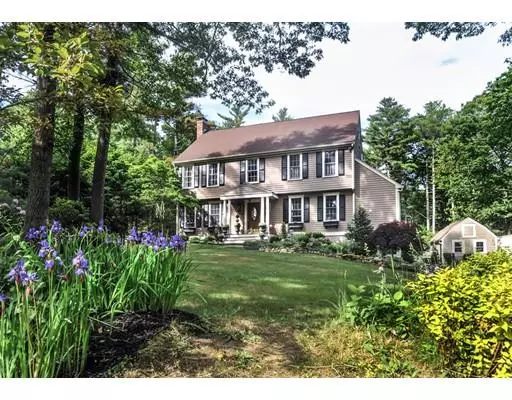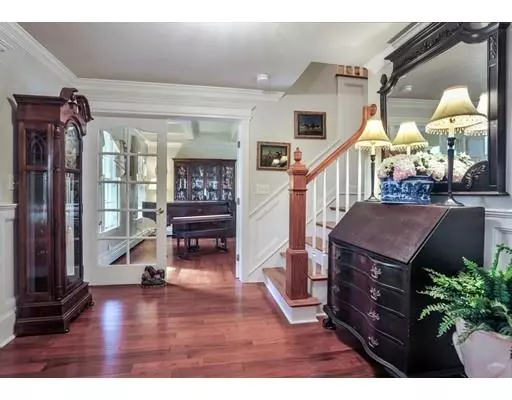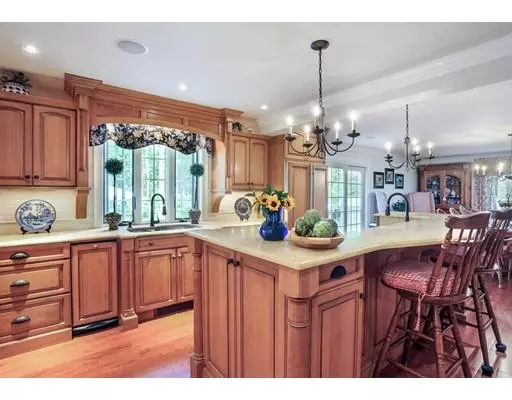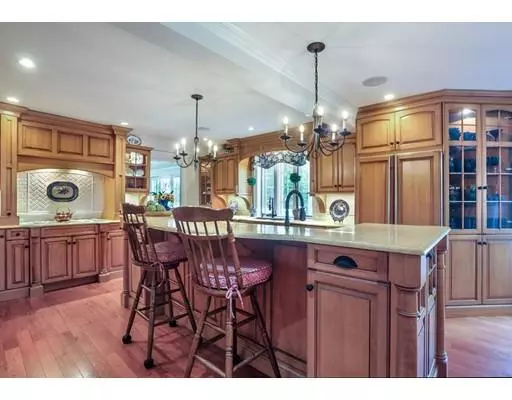$720,000
$725,000
0.7%For more information regarding the value of a property, please contact us for a free consultation.
12 Jeremiah Dr Duxbury, MA 02332
5 Beds
2.5 Baths
2,720 SqFt
Key Details
Sold Price $720,000
Property Type Single Family Home
Sub Type Single Family Residence
Listing Status Sold
Purchase Type For Sale
Square Footage 2,720 sqft
Price per Sqft $264
MLS Listing ID 72518018
Sold Date 10/15/19
Style Colonial
Bedrooms 5
Full Baths 2
Half Baths 1
HOA Y/N false
Year Built 1977
Annual Tax Amount $9,467
Tax Year 2019
Lot Size 0.920 Acres
Acres 0.92
Property Description
Charm & family tradition engulf you from the moment you enter this well-maintained custom built 5 bedroom home. Perched atop the second-highest point in Duxbury, in a quiet cul-de-sac neighborhood, it backs up to conservation land providing a private retreat with room for all...including horses! Boasting neutral tones, oversized rooms, & rich woodwork which surround you, with crown molding, wainscoting, beadboard, beamed ceilings & two custom-built fireplace mantel showpieces. This home has an open floor plan with windows that overlook a lovely yard & an expansive deck with a built-in surprise! The Country Kitchen was designed for entertaining, with ample uplit cabinet space, thick granite counters, two sinks, a separate drink fridge & a large gas cooktop for feeding the masses. French doors filter natural light throughout the first floor while providing private gathering spaces. Attention to detail is evident throughout this special home, close to all that Duxbury has to offer!
Location
State MA
County Plymouth
Zoning PD
Direction Temple Street to Cordwood Path left onto Jeremiah Drive #12 is on your right.
Rooms
Family Room Ceiling Fan(s), Flooring - Hardwood, French Doors, Cable Hookup, Chair Rail, Recessed Lighting
Basement Partial, Partially Finished, Interior Entry, Garage Access, Concrete
Primary Bedroom Level Second
Dining Room Flooring - Hardwood, Window(s) - Bay/Bow/Box, Chair Rail, Deck - Exterior, Exterior Access, Open Floorplan, Recessed Lighting, Slider, Lighting - Overhead, Crown Molding
Kitchen Flooring - Hardwood, Dining Area, Countertops - Stone/Granite/Solid, Kitchen Island, Wet Bar, Cabinets - Upgraded, Country Kitchen, Open Floorplan, Recessed Lighting, Remodeled, Stainless Steel Appliances, Lighting - Overhead
Interior
Interior Features Cable Hookup, Bonus Room, Internet Available - Unknown
Heating Central, Baseboard, Oil, Propane
Cooling Window Unit(s)
Flooring Tile, Carpet, Hardwood, Flooring - Stone/Ceramic Tile
Fireplaces Number 2
Fireplaces Type Dining Room, Living Room
Appliance Oven, Dishwasher, Trash Compactor, ENERGY STAR Qualified Refrigerator, Wine Refrigerator, Range Hood, Cooktop, Oil Water Heater, Tank Water Heater, Plumbed For Ice Maker, Utility Connections for Gas Range, Utility Connections for Electric Oven, Utility Connections for Electric Dryer
Laundry Bathroom - Half, Flooring - Stone/Ceramic Tile, First Floor, Washer Hookup
Exterior
Exterior Feature Rain Gutters, Storage, Professional Landscaping, Sprinkler System, Decorative Lighting, Garden, Horses Permitted
Garage Spaces 2.0
Fence Fenced/Enclosed, Fenced
Community Features Public Transportation, Shopping, Pool, Tennis Court(s), Park, Walk/Jog Trails, Stable(s), Golf, Bike Path, Conservation Area, Highway Access, House of Worship, Marina, Private School, Public School
Utilities Available for Gas Range, for Electric Oven, for Electric Dryer, Washer Hookup, Icemaker Connection
Waterfront Description Beach Front, Bay, Ocean, 1 to 2 Mile To Beach, Beach Ownership(Public)
Roof Type Shingle
Total Parking Spaces 5
Garage Yes
Building
Lot Description Cul-De-Sac, Gentle Sloping
Foundation Concrete Perimeter
Sewer Public Sewer, Private Sewer
Water Public
Architectural Style Colonial
Schools
Elementary Schools Chandler/Alden
Middle Schools Dms
High Schools Dhs
Others
Senior Community false
Read Less
Want to know what your home might be worth? Contact us for a FREE valuation!

Our team is ready to help you sell your home for the highest possible price ASAP
Bought with Kerrin Rowley • Coldwell Banker Residential Brokerage - Hingham





