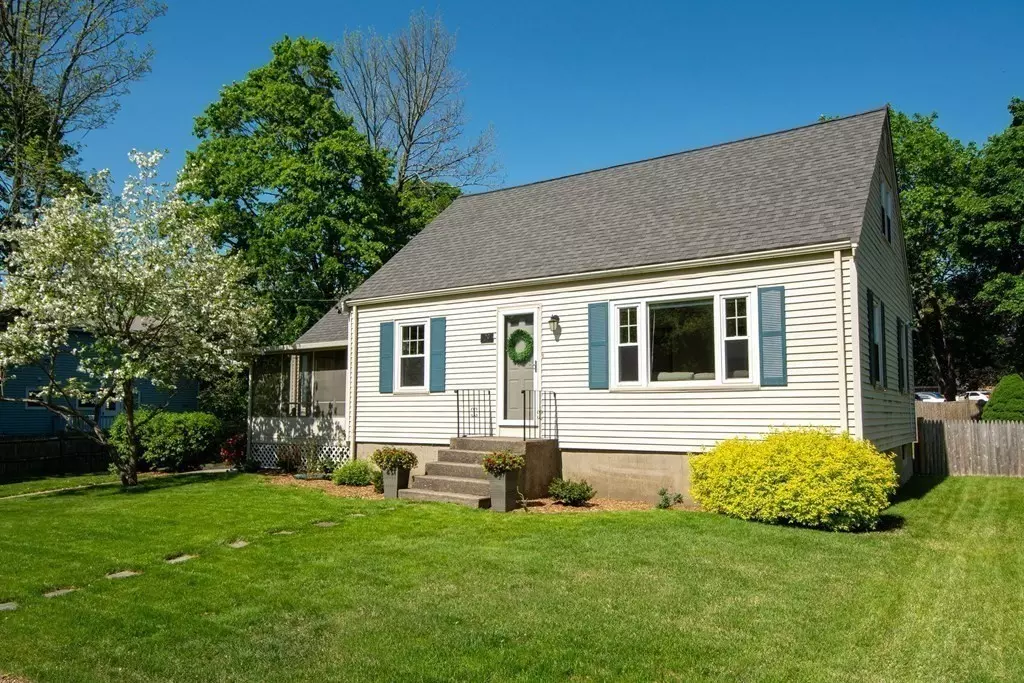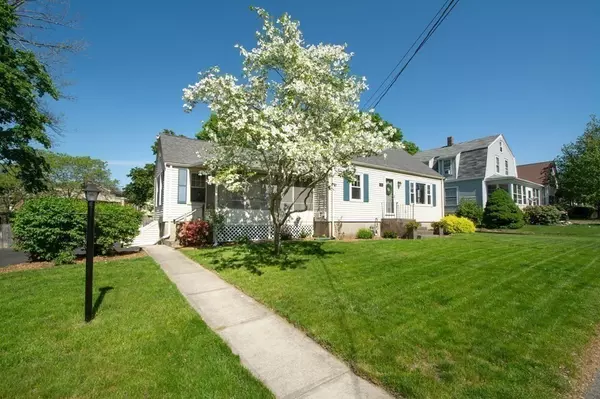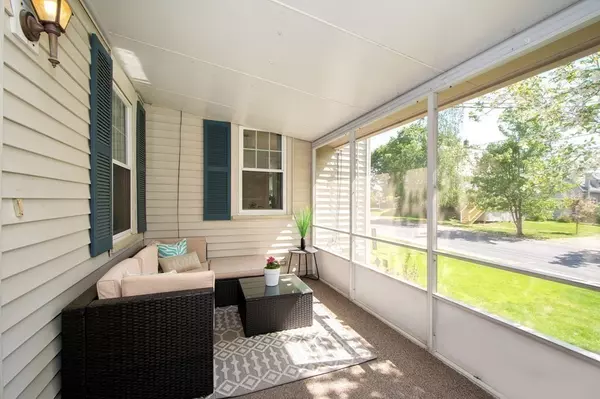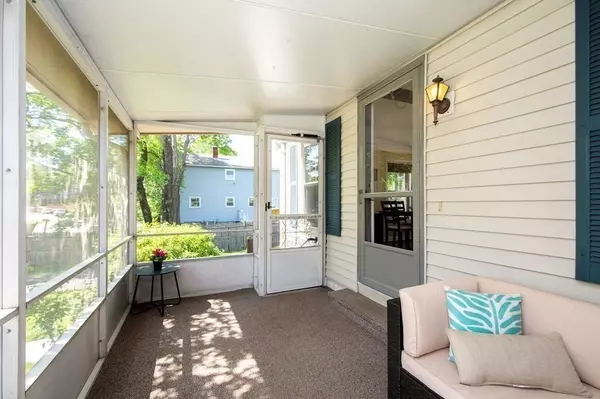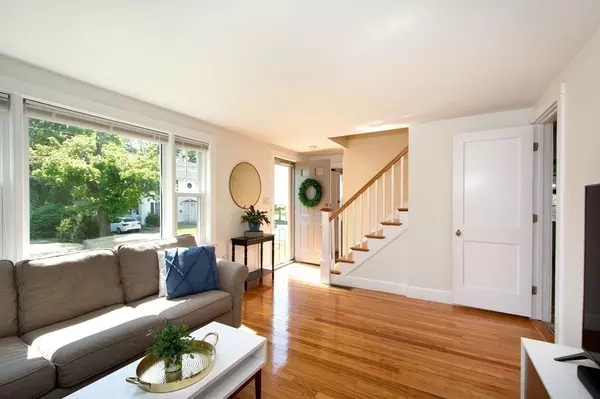$508,000
$475,000
6.9%For more information regarding the value of a property, please contact us for a free consultation.
29 Dunbar Street Abington, MA 02351
3 Beds
2 Baths
1,432 SqFt
Key Details
Sold Price $508,000
Property Type Single Family Home
Sub Type Single Family Residence
Listing Status Sold
Purchase Type For Sale
Square Footage 1,432 sqft
Price per Sqft $354
MLS Listing ID 72835259
Sold Date 06/29/21
Style Cape
Bedrooms 3
Full Baths 2
Year Built 1951
Annual Tax Amount $5,581
Tax Year 2021
Lot Size 0.270 Acres
Acres 0.27
Property Description
Flexibility abounds in this light and bright well maintained home. With opportunity for fourth bedroom, or home office, this not your average Cape is sited on a sunny lot with a fenced in back yard. Enjoy summer evenings on the screened in porch or out by the back deck. Family room boasts a gas fired stove for those cold winter days. Eat in kitchen is laid out for small gatherings around the granite peninsula. In addition to a full unfinished basement with egress via 2 bulkheads, there is a home gym with exterior access. Sellers have completed many recent updates: roof 2015, new vinyl windows to approximately 80% of home 2016, water heater 2017, converted to gas high efficiency heating system 2018, updated bathrooms 2017 and 2020, A/C compressor, 2019, fence 2018. This home must be viewed to fully appreciate the layout and flexibility. Nestled on a side street between 18 and 58, it is close to commuter rail, Target, Stop & Shop and many restaurants.
Location
State MA
County Plymouth
Zoning Res
Direction Washington to Center to Dunbar
Rooms
Family Room Skylight, Cathedral Ceiling(s), Ceiling Fan(s), Beamed Ceilings, Flooring - Laminate, Exterior Access, Gas Stove
Basement Full, Bulkhead, Unfinished
Primary Bedroom Level Second
Dining Room Closet, Flooring - Hardwood, Lighting - Overhead
Kitchen Flooring - Laminate, Breakfast Bar / Nook, Deck - Exterior, Dryer Hookup - Electric, Exterior Access, Washer Hookup, Peninsula, Lighting - Pendant
Interior
Interior Features Exercise Room
Heating Forced Air, Natural Gas
Cooling Central Air
Flooring Tile, Vinyl, Laminate, Hardwood
Fireplaces Number 1
Fireplaces Type Family Room
Appliance Range, Dishwasher, Microwave, Refrigerator, Washer, Dryer, Gas Water Heater, Utility Connections for Electric Range
Laundry First Floor
Exterior
Fence Fenced/Enclosed, Fenced
Community Features Public Transportation, Shopping
Utilities Available for Electric Range
Roof Type Shingle
Total Parking Spaces 4
Garage No
Building
Foundation Concrete Perimeter
Sewer Public Sewer
Water Public
Architectural Style Cape
Others
Acceptable Financing Contract
Listing Terms Contract
Read Less
Want to know what your home might be worth? Contact us for a FREE valuation!

Our team is ready to help you sell your home for the highest possible price ASAP
Bought with Melanie Wright • Legacy Homes & Estates

