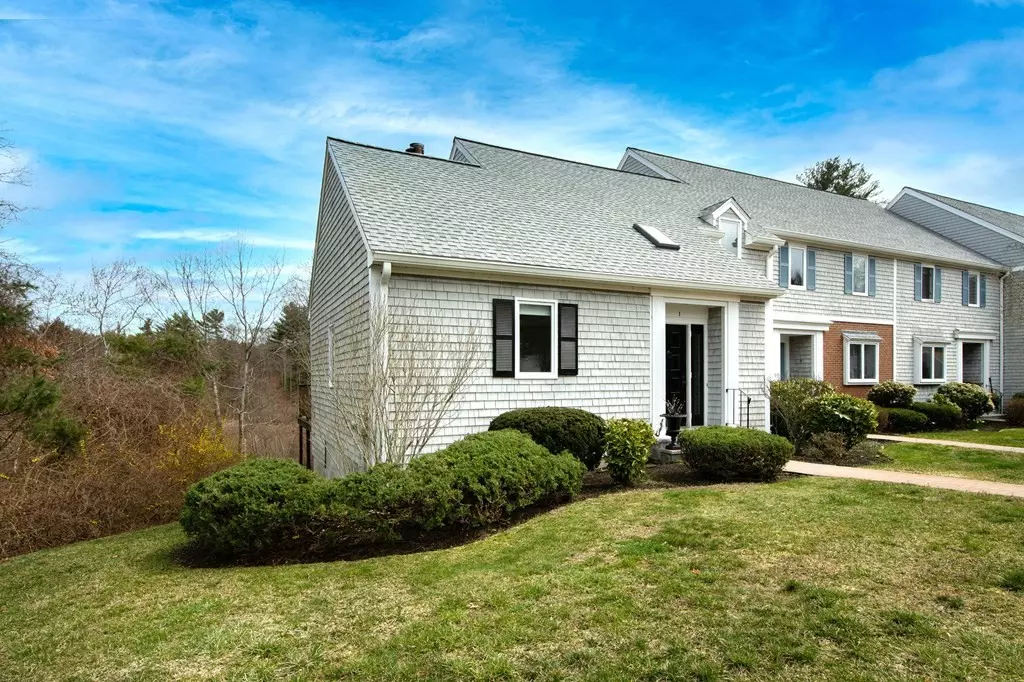$505,000
$470,000
7.4%For more information regarding the value of a property, please contact us for a free consultation.
225 Lincoln Street #F1 Duxbury, MA 02332
2 Beds
2.5 Baths
2,245 SqFt
Key Details
Sold Price $505,000
Property Type Condo
Sub Type Condominium
Listing Status Sold
Purchase Type For Sale
Square Footage 2,245 sqft
Price per Sqft $224
MLS Listing ID 72813000
Sold Date 06/30/21
Bedrooms 2
Full Baths 2
Half Baths 1
HOA Fees $614/mo
HOA Y/N true
Year Built 1981
Annual Tax Amount $4,923
Tax Year 2021
Lot Size 3,049 Sqft
Acres 0.07
Property Description
Fresh and thoughtful updates fill this beautiful townhome which have brought this end unit to suit todays lifestyle! A highly desired first floor master suite has hardwood flooring, a private updated master bath with new vanity with granite counter top, tile flooring, gorgeous tiled shower stall and walk-in closet.The kitchen will be a delight to cook in with it's white cabinetry, granite countertops, crown molding, tile flooring and new appliances.The vaulted living room with floor to ceiling fireplace is accented by a shiplap ceiling, a wet bar and is open to the dining room.The second bedroom, accompanied by a loft and an additional updated full bath offer great flexibility.The walk out lower level is updated with Vinyl Plank Flooring, a second fireplace(gas), and adds to the flexibility of this great unit.Uniquely positioned in the back of South Scape, you can enjoy entertaining on the deck overlooking the private setting with walking trails-Comm. garden too -O/H sat 12-3 sun12-2
Location
State MA
County Plymouth
Zoning PD
Direction Round About to Lincoln Street West to Southscape
Rooms
Family Room Closet, Flooring - Vinyl, Cable Hookup, Exterior Access, Open Floorplan, Remodeled, Slider
Primary Bedroom Level Main
Dining Room Flooring - Hardwood, Window(s) - Bay/Bow/Box, Open Floorplan, Lighting - Overhead
Kitchen Flooring - Stone/Ceramic Tile, Dining Area, Pantry, Countertops - Stone/Granite/Solid, Cabinets - Upgraded, Recessed Lighting, Remodeled, Stainless Steel Appliances
Interior
Interior Features Loft, Wet Bar
Heating Forced Air, Electric Baseboard, Natural Gas
Cooling Central Air
Flooring Tile, Vinyl, Carpet, Hardwood, Flooring - Wall to Wall Carpet
Fireplaces Number 2
Fireplaces Type Family Room, Living Room
Appliance Range, Dishwasher, Microwave, Refrigerator, Gas Water Heater, Tank Water Heater, Utility Connections for Gas Range, Utility Connections for Gas Oven, Utility Connections for Gas Dryer
Laundry In Basement, In Unit
Exterior
Exterior Feature Rain Gutters, Professional Landscaping
Garage Spaces 1.0
Pool Association, In Ground
Community Features Public Transportation, Shopping, Pool, Tennis Court(s), Walk/Jog Trails, Golf, Conservation Area, Highway Access, Private School, Public School
Utilities Available for Gas Range, for Gas Oven, for Gas Dryer
Waterfront Description Beach Front, Bay, Harbor, Ocean, 1 to 2 Mile To Beach, Beach Ownership(Private,Public)
Roof Type Shingle
Total Parking Spaces 1
Garage Yes
Building
Story 3
Sewer Private Sewer
Water Public
Schools
Elementary Schools Chandler
Middle Schools Dms
High Schools Dhs
Others
Pets Allowed Yes w/ Restrictions
Senior Community false
Read Less
Want to know what your home might be worth? Contact us for a FREE valuation!

Our team is ready to help you sell your home for the highest possible price ASAP
Bought with Jeanetta Kane • Engel & Volkers, South Shore





