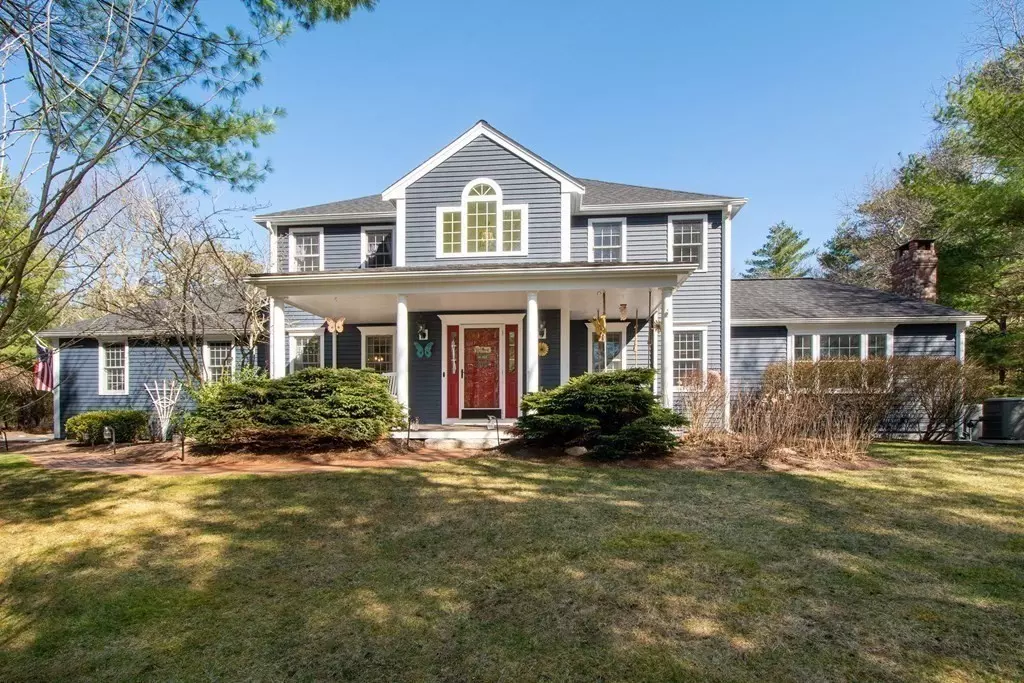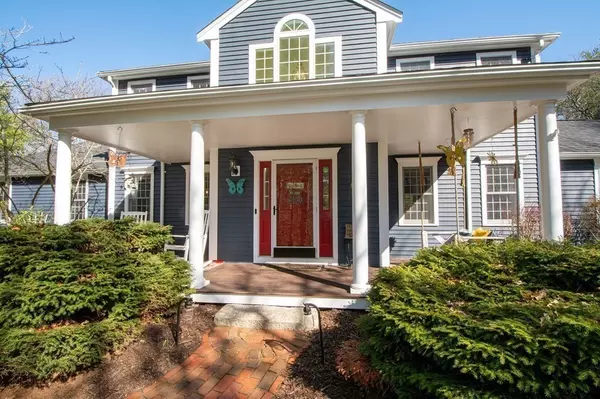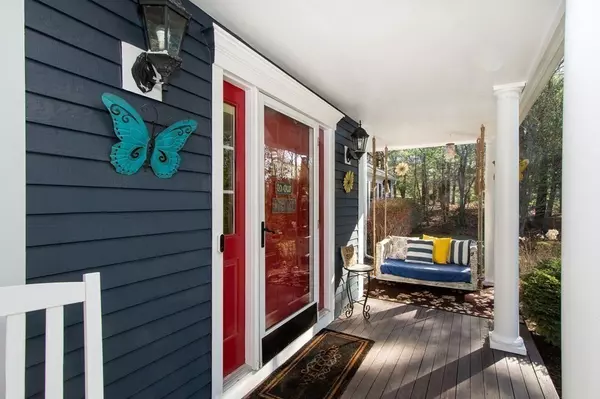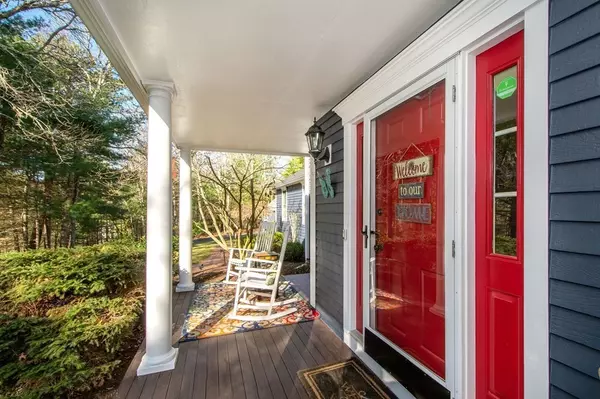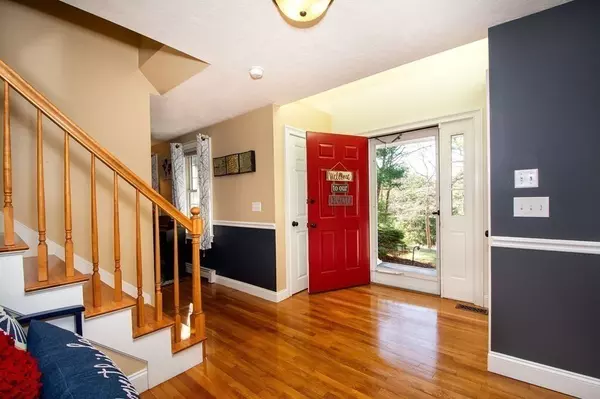$685,000
$649,900
5.4%For more information regarding the value of a property, please contact us for a free consultation.
36 Mountain Hill Road Plymouth, MA 02360
3 Beds
2.5 Baths
2,479 SqFt
Key Details
Sold Price $685,000
Property Type Single Family Home
Sub Type Single Family Residence
Listing Status Sold
Purchase Type For Sale
Square Footage 2,479 sqft
Price per Sqft $276
Subdivision Caleb'S Hollow
MLS Listing ID 72814006
Sold Date 07/30/21
Style Colonial
Bedrooms 3
Full Baths 2
Half Baths 1
HOA Fees $25/ann
HOA Y/N true
Year Built 1996
Annual Tax Amount $7,887
Tax Year 2020
Lot Size 1.580 Acres
Acres 1.58
Property Description
Perched atop a hill in the conveniently-located, family neighborhood of Caleb's Hollow in South Plymouth, this 3 bed, 2.5 bath Colonial with front porch bursts w/ curb appeal & charm! The current homeowners have made many updates to the home, including but not limited to a new roof (2020), new exterior paint (2020), & new exterior trim (2020). The interior has also been nicely updated including new granite countertops & backsplash in the kitchen & carpeting on the second floor (2019). The first floor boasts hardwoods in the kitchen, DR, LR, private office & family room w/ fireplace. The first floor also has a half bath w/ laundry. The upstairs features three large bedrooms, including a primary bedroom ensuite. The partially finished lower level (w/ luxury vinyl flooring) offers the perfect play/entertainment space or craft/hobby area. Situated on 1.5+ acres, the private yard w/ inground pool offers a perfect, private outdoor oasis to gather w/ friends & family! Move in ready!
Location
State MA
County Plymouth
Area South Plymouth
Zoning RES
Direction Long Pond Rd to Mountain Hill Rd to #36 on the left.
Rooms
Family Room Cathedral Ceiling(s), Ceiling Fan(s), Flooring - Hardwood
Basement Full, Partially Finished, Interior Entry, Bulkhead
Primary Bedroom Level Second
Dining Room Flooring - Hardwood
Kitchen Flooring - Hardwood, Dining Area, Balcony / Deck, Pantry, Countertops - Stone/Granite/Solid, Countertops - Upgraded, Kitchen Island, Cabinets - Upgraded, Recessed Lighting, Stainless Steel Appliances
Interior
Interior Features Recessed Lighting, Office, Bonus Room, Internet Available - Unknown
Heating Forced Air, Propane
Cooling Central Air
Flooring Tile, Carpet, Hardwood, Flooring - Hardwood, Flooring - Vinyl
Fireplaces Number 1
Fireplaces Type Family Room
Appliance Range, Dishwasher, Microwave, Refrigerator, Propane Water Heater, Plumbed For Ice Maker, Utility Connections for Electric Range, Utility Connections for Electric Dryer
Laundry Flooring - Stone/Ceramic Tile, Main Level, First Floor, Washer Hookup
Exterior
Exterior Feature Rain Gutters, Storage, Professional Landscaping, Sprinkler System
Garage Spaces 2.0
Fence Fenced/Enclosed, Fenced
Pool In Ground
Community Features Public Transportation, Shopping, Walk/Jog Trails, Golf, Medical Facility, Bike Path, Highway Access, Public School
Utilities Available for Electric Range, for Electric Dryer, Washer Hookup, Icemaker Connection, Generator Connection
Roof Type Shingle
Total Parking Spaces 3
Garage Yes
Private Pool true
Building
Lot Description Wooded, Gentle Sloping
Foundation Concrete Perimeter
Sewer Private Sewer
Water Private
Architectural Style Colonial
Schools
Middle Schools Psms
High Schools Pshs
Others
Senior Community false
Read Less
Want to know what your home might be worth? Contact us for a FREE valuation!

Our team is ready to help you sell your home for the highest possible price ASAP
Bought with Bridgit Douglas • ALANTE Real Estate

