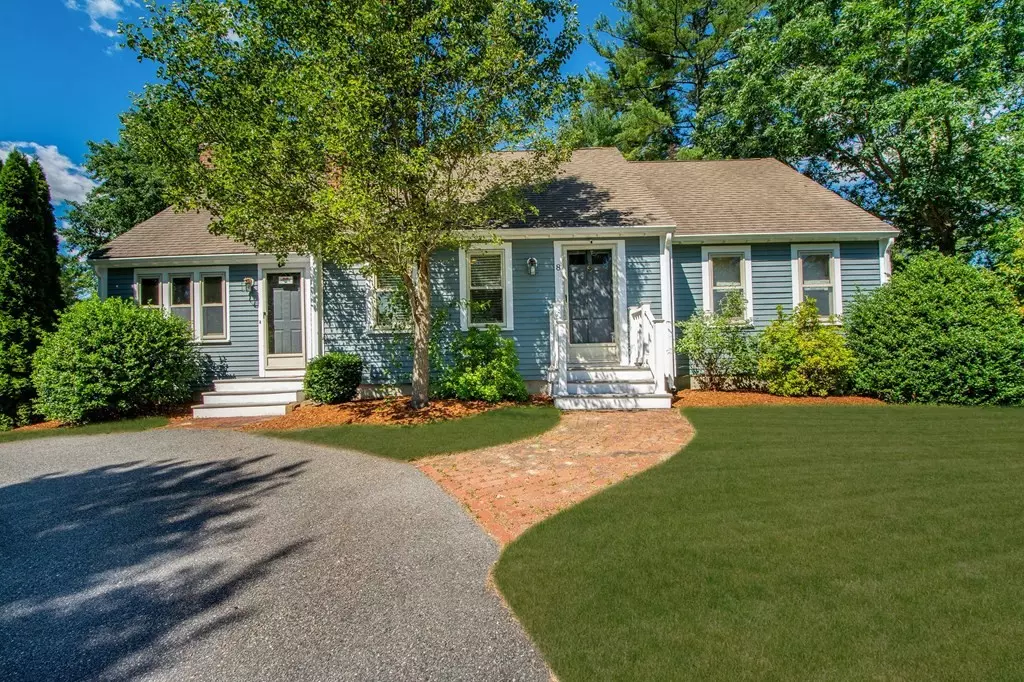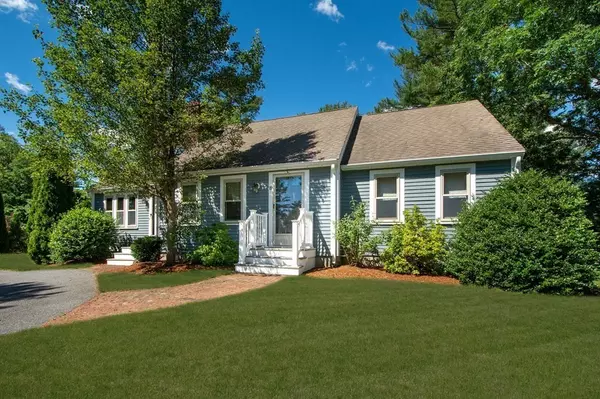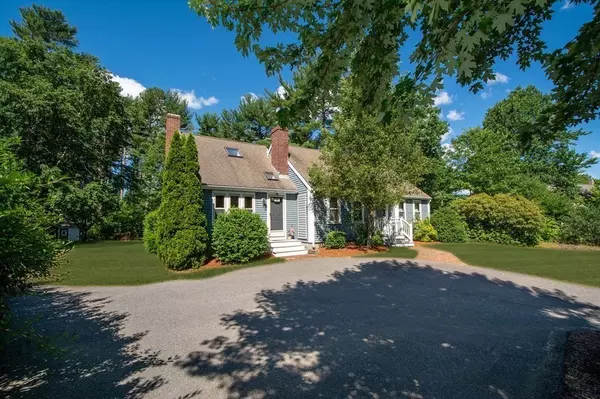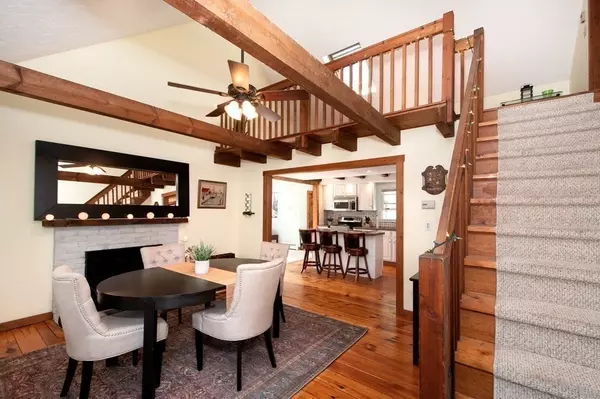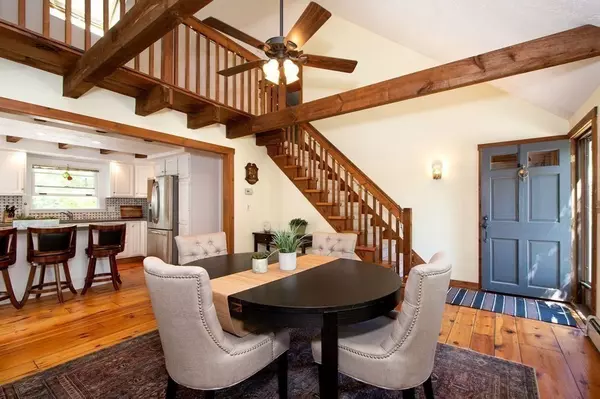$552,000
$495,000
11.5%For more information regarding the value of a property, please contact us for a free consultation.
8 Euclids Way Plymouth, MA 02360
4 Beds
2.5 Baths
1,848 SqFt
Key Details
Sold Price $552,000
Property Type Single Family Home
Sub Type Single Family Residence
Listing Status Sold
Purchase Type For Sale
Square Footage 1,848 sqft
Price per Sqft $298
MLS Listing ID 72855710
Sold Date 08/11/21
Style Cape
Bedrooms 4
Full Baths 2
Half Baths 1
Year Built 1980
Annual Tax Amount $6,439
Tax Year 2021
Lot Size 0.780 Acres
Acres 0.78
Property Description
Bursting with charm, this 4 bedroom Cape located on a quite cul-de-sac neighborhood in West Plymouth awaits its new homeowners! This lovely home is situated on over 3/4 of an acre, offering the perfect outdoor oasis for entertaining family & friends. Inside, it features a white kitchen w/ stainless steel appliances & an island which opens up to the family room w/ wood-burning fireplace & cathedral ceiling. Three of the four bedrooms are located on the first floor, including the primary bedroom ensuite w/ updated bathroom. The large dining room -- just off the kitchen -- features a second wood-burning fireplace & stairs that lead to the loft & 4th bedroom. First floor also features a large laundry room. In the partially finished LL, you will find plenty of storage, a half bath & a bonus room ideal for entertaining guests. Offers, if any, due Jul 1 by Noon. Seller reserves the right to accept an offer at any time.
Location
State MA
County Plymouth
Area West Plymouth
Zoning RES
Direction Federal Furnace to Kings Pond Plain Rd to (L) onto Euclids to #8 on left.
Rooms
Basement Partially Finished, Bulkhead
Primary Bedroom Level Main
Dining Room Ceiling Fan(s), Beamed Ceilings, Flooring - Hardwood, Open Floorplan
Kitchen Flooring - Hardwood, Kitchen Island, Open Floorplan, Recessed Lighting, Stainless Steel Appliances
Interior
Interior Features Recessed Lighting, Loft, Bonus Room
Heating Oil, Electric
Cooling Wall Unit(s)
Flooring Wood, Tile, Carpet, Pine, Flooring - Wood, Flooring - Wall to Wall Carpet
Fireplaces Number 2
Fireplaces Type Dining Room, Living Room
Appliance Range, Dishwasher, Microwave, Refrigerator, Washer, Dryer, Oil Water Heater, Utility Connections for Electric Range, Utility Connections for Electric Oven, Utility Connections for Electric Dryer
Laundry Flooring - Stone/Ceramic Tile, Main Level, First Floor
Exterior
Exterior Feature Rain Gutters, Storage
Community Features Public Transportation, Shopping, Tennis Court(s), Park, Walk/Jog Trails, Golf, Medical Facility, Conservation Area, Highway Access, House of Worship, Public School, Sidewalks
Utilities Available for Electric Range, for Electric Oven, for Electric Dryer
Roof Type Shingle
Total Parking Spaces 3
Garage No
Building
Lot Description Cul-De-Sac, Gentle Sloping
Foundation Concrete Perimeter
Sewer Private Sewer
Water Private
Architectural Style Cape
Schools
Elementary Schools Federal Furnace
Middle Schools Pcis
High Schools Pnhs
Read Less
Want to know what your home might be worth? Contact us for a FREE valuation!

Our team is ready to help you sell your home for the highest possible price ASAP
Bought with The JCREw • Jane Coit Real Estate, Inc.

