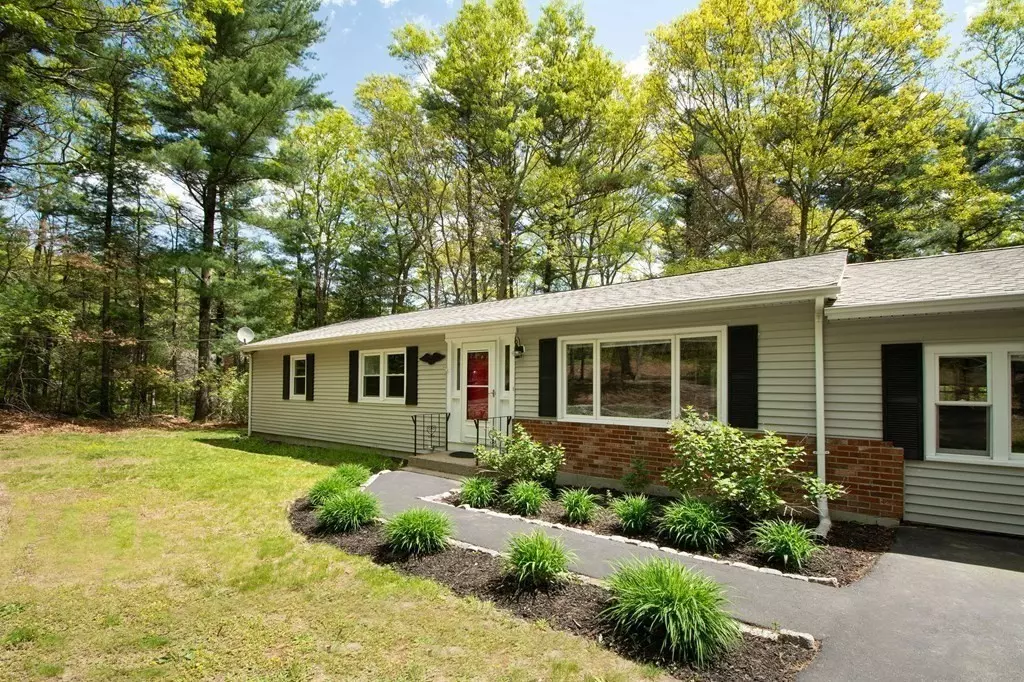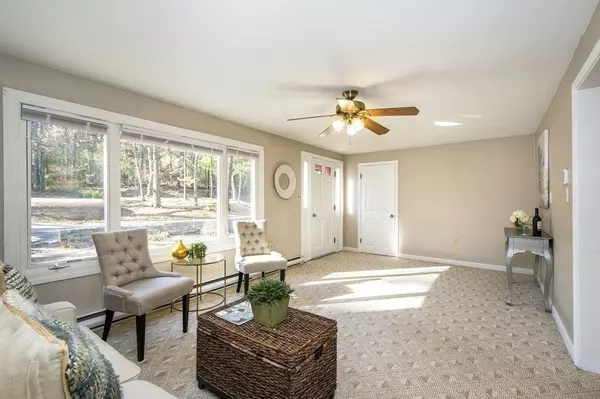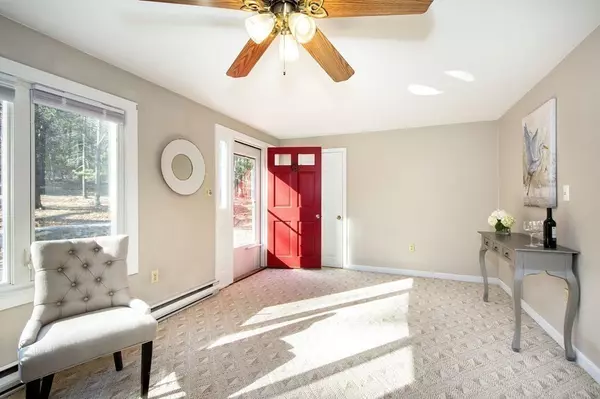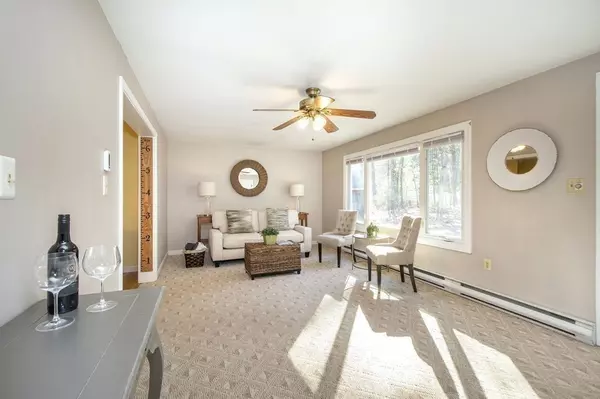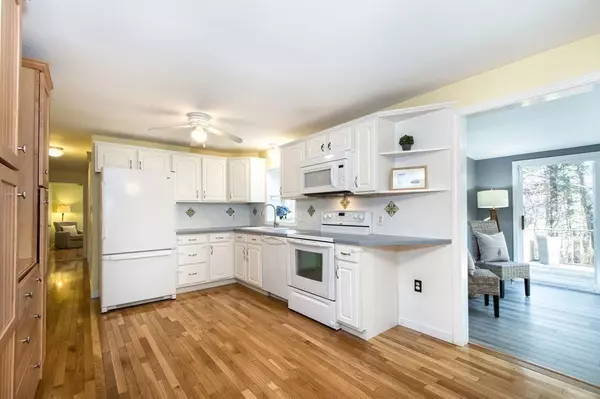$525,000
$525,000
For more information regarding the value of a property, please contact us for a free consultation.
19 North St Duxbury, MA 02332
3 Beds
1.5 Baths
1,584 SqFt
Key Details
Sold Price $525,000
Property Type Single Family Home
Sub Type Single Family Residence
Listing Status Sold
Purchase Type For Sale
Square Footage 1,584 sqft
Price per Sqft $331
Subdivision North Duxbury
MLS Listing ID 72838445
Sold Date 09/01/21
Style Ranch
Bedrooms 3
Full Baths 1
Half Baths 1
HOA Y/N false
Year Built 1971
Annual Tax Amount $6,371
Tax Year 2020
Lot Size 0.960 Acres
Acres 0.96
Property Description
Affordable single-level living in Duxbury! Nestled in the North Duxbury Woods, privacy abounds in this delightful ranch. Large windows illuminate the space and bring the outdoors in. From the large family room to the eat-in kitchen, this home is pristine and perfect for entertaining or quiet reflection. The property is surrounded by walking and biking trails. Savor mornings on the back deck listening to the birds and wildlife start their day. There are plenty of possibilities to expand or enjoy this easy living home just as it is. Perfect starter or downsizing home, located in a private retreat setting, close to beaches, shopping, conservation trails, hiking and biking routes, and easy access to route 3. Great first home purchase or for someone looking to downsize.
Location
State MA
County Plymouth
Area North Duxbury
Zoning RC
Direction On North Street
Rooms
Family Room Ceiling Fan(s), Closet/Cabinets - Custom Built, Flooring - Wall to Wall Carpet, Window(s) - Picture, Exterior Access, Open Floorplan, Beadboard
Basement Full, Interior Entry, Bulkhead, Sump Pump, Concrete, Unfinished
Primary Bedroom Level First
Kitchen Ceiling Fan(s), Flooring - Hardwood, Open Floorplan, Lighting - Overhead
Interior
Interior Features Open Floorplan, Slider, Sun Room, Internet Available - Unknown
Heating Electric Baseboard, Radiant, Electric
Cooling Ductless
Flooring Wood, Tile, Carpet, Flooring - Wall to Wall Carpet
Appliance Range, Dishwasher, Refrigerator, Electric Water Heater, Utility Connections for Electric Range, Utility Connections for Electric Dryer
Laundry First Floor, Washer Hookup
Exterior
Exterior Feature Storage, Stone Wall
Community Features Public Transportation, Shopping, Pool, Tennis Court(s), Park, Walk/Jog Trails, Golf, Bike Path, Conservation Area, Highway Access, House of Worship, Marina, Private School, Public School
Utilities Available for Electric Range, for Electric Dryer, Washer Hookup
Waterfront Description Beach Front, Bay, Harbor, Ocean
Roof Type Shingle
Total Parking Spaces 10
Garage No
Building
Lot Description Wooded, Gentle Sloping
Foundation Concrete Perimeter
Sewer Private Sewer
Water Private
Schools
Elementary Schools Chandler/Alden
Middle Schools Dms
High Schools Dhs
Others
Senior Community false
Acceptable Financing Contract
Listing Terms Contract
Read Less
Want to know what your home might be worth? Contact us for a FREE valuation!

Our team is ready to help you sell your home for the highest possible price ASAP
Bought with Kristen Bishop • Success! Real Estate

