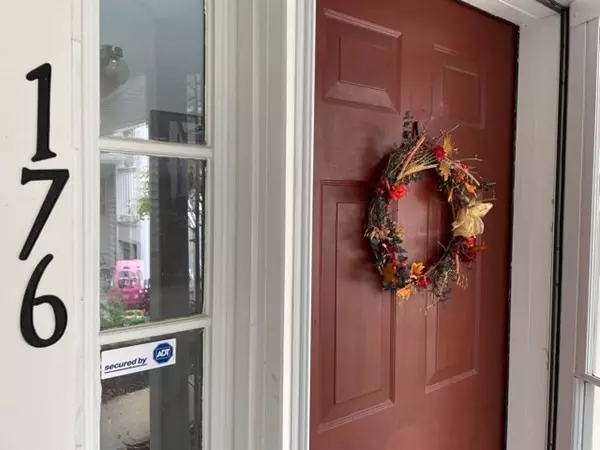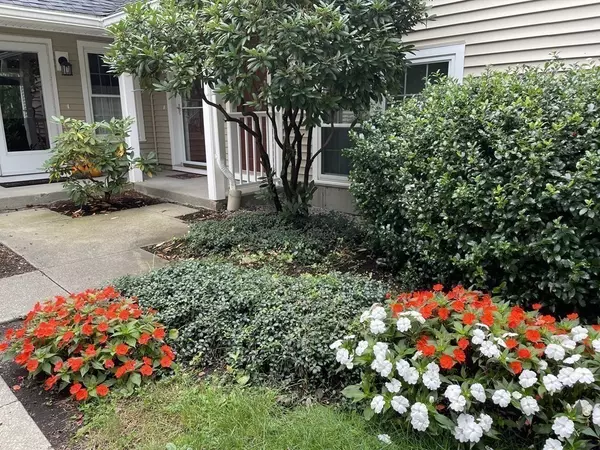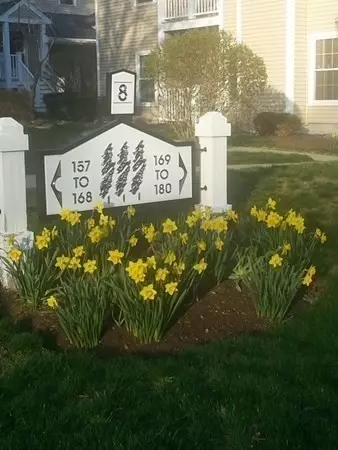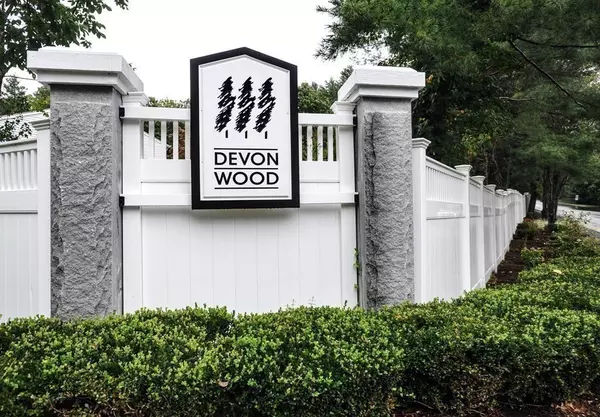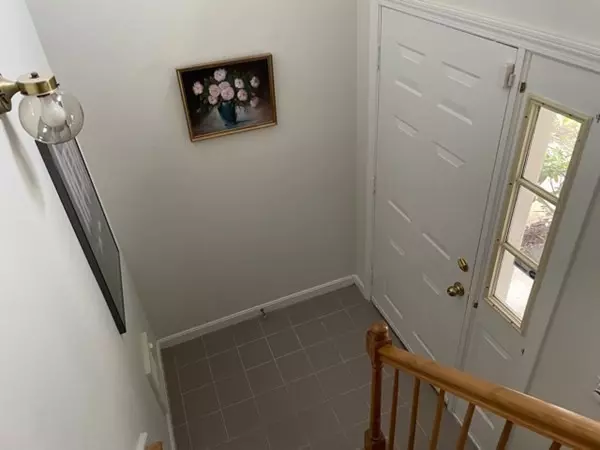$405,000
$399,900
1.3%For more information regarding the value of a property, please contact us for a free consultation.
176 Tyson Commons Ln #176 Braintree, MA 02184
2 Beds
2 Baths
1,034 SqFt
Key Details
Sold Price $405,000
Property Type Condo
Sub Type Condominium
Listing Status Sold
Purchase Type For Sale
Square Footage 1,034 sqft
Price per Sqft $391
MLS Listing ID 72905515
Sold Date 11/04/21
Bedrooms 2
Full Baths 2
HOA Fees $429/mo
HOA Y/N true
Year Built 1989
Annual Tax Amount $3,231
Tax Year 2021
Property Description
Open House canceled. Enjoy life in this beautiful community. Close to everything Braintree has to offer yet tucked away in a peaceful wooded setting of several hundred acres. Professional Landscaping, Pool, Tennis Courts, Walking Trails and a Club House on site. Deeded Garage included with this unit! (number76). Enter the tile foyer and walk up to the second floor. Light and bright front to back living and dining room. Oversized windows throughout the unit (replaced in 2015). Step out to the balcony from the slider, sit and enjoy the woodland view. New kitchen flooring and a new heat/air conditioning unit installed in the last few months. Spacious master bedroom with views, walk in closet and a master bath. Second bedroom also has woodland views and a large closet. Large hall full bath. Storage closet accessed from balcony. Second egress accessed from living room. Parking space number 55. One domestic pet allowed with DNA testing. A great way to settle into Braintree home ownership!
Location
State MA
County Norfolk
Zoning RES
Direction Turn into Devon Woods off of Liberty St, follow to right on Tyson Commons Ln to end
Rooms
Primary Bedroom Level Second
Dining Room Skylight, Vaulted Ceiling(s), Flooring - Wall to Wall Carpet, Open Floorplan, Lighting - Overhead
Kitchen Flooring - Vinyl, Lighting - Overhead
Interior
Interior Features Entrance Foyer
Heating Forced Air, Electric
Cooling Central Air
Flooring Tile, Vinyl, Carpet, Flooring - Stone/Ceramic Tile
Fireplaces Number 1
Fireplaces Type Living Room
Appliance Range, Dishwasher, Refrigerator, Washer, Dryer, Washer/Dryer, Electric Water Heater, Tank Water Heater, Utility Connections for Electric Range, Utility Connections for Electric Dryer
Laundry Second Floor, In Unit, Washer Hookup
Exterior
Exterior Feature Balcony
Garage Spaces 1.0
Fence Security
Pool Association, In Ground
Community Features Public Transportation, Shopping, Pool, Tennis Court(s), Park, Walk/Jog Trails
Utilities Available for Electric Range, for Electric Dryer, Washer Hookup
Roof Type Shingle
Total Parking Spaces 1
Garage Yes
Building
Story 2
Sewer Public Sewer
Water Public
Others
Pets Allowed Yes w/ Restrictions
Senior Community false
Read Less
Want to know what your home might be worth? Contact us for a FREE valuation!

Our team is ready to help you sell your home for the highest possible price ASAP
Bought with Stacey Ballerino • Success! Real Estate

