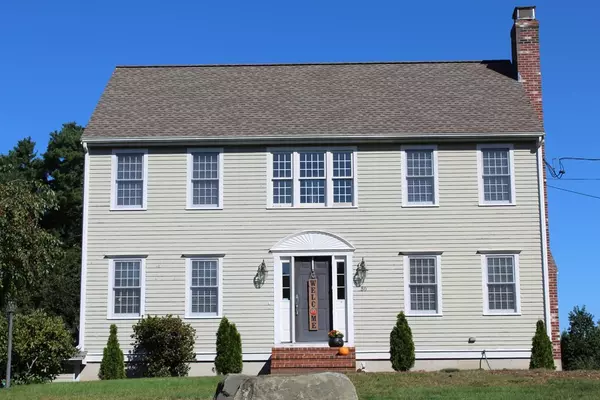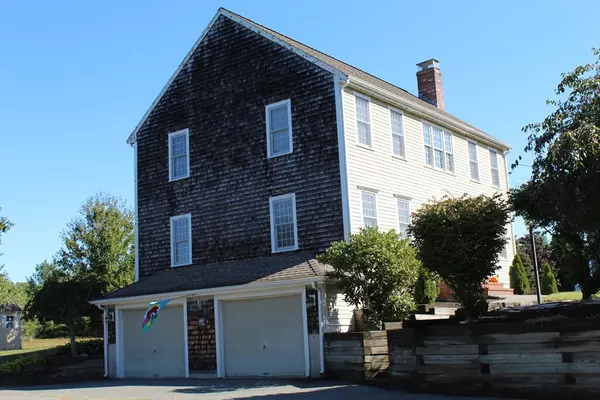$567,000
$529,900
7.0%For more information regarding the value of a property, please contact us for a free consultation.
80 Greenbrier Lane Bridgewater, MA 02324
3 Beds
2.5 Baths
1,908 SqFt
Key Details
Sold Price $567,000
Property Type Single Family Home
Sub Type Single Family Residence
Listing Status Sold
Purchase Type For Sale
Square Footage 1,908 sqft
Price per Sqft $297
MLS Listing ID 72904228
Sold Date 11/19/21
Style Colonial
Bedrooms 3
Full Baths 2
Half Baths 1
Year Built 1996
Annual Tax Amount $6,277
Tax Year 2021
Lot Size 1.000 Acres
Acres 1.0
Property Description
SPECTACULAR LOCATION IN A TERRIFIC NEIGHBORHOOD! Classic Straight Front Colonial Offers Custom Birch Kitchen Cabinets...Cozy Fireplaced Family Room...Formal Dining Room w/ Signature Ceiling...Comfortable Living Room...3 Generous Bedrooms...Soaring Open Foyer as you Enter / Beautiful Hardwood Stairs with Custom Handrail...Master Bedroom Suite has Private Master Bath & Walk-In Closet...Beautiful Natural Woodwork...Six Panel Doors...Generous Closets...Updated Heat & Air Conditioning...Newer Architectural Roof...Brick Front Steps...Brick Exterior Chimney w/ Cap...Deck Overlooks a Massive Yard for Entertaining / Relaxing / Large Play Area...Large Backyard Shed...Minutes to Train...Visit, You Won't Be Disappointed...See Firm Remarks...
Location
State MA
County Plymouth
Zoning Res
Direction Rt. 104 to Greenbrier Lane...Watch for sign...
Rooms
Family Room Flooring - Wall to Wall Carpet
Basement Interior Entry, Garage Access, Concrete
Primary Bedroom Level Second
Dining Room Flooring - Hardwood
Kitchen Bathroom - Half, Flooring - Stone/Ceramic Tile, Dining Area, Balcony / Deck, Kitchen Island, Slider, Gas Stove, Lighting - Overhead
Interior
Interior Features Central Vacuum
Heating Forced Air
Cooling Central Air
Flooring Tile, Carpet, Hardwood
Fireplaces Number 1
Fireplaces Type Family Room
Appliance Range, Dishwasher, Microwave, Gas Water Heater, Utility Connections for Gas Range, Utility Connections for Gas Dryer
Laundry Gas Dryer Hookup, Washer Hookup, First Floor
Exterior
Exterior Feature Rain Gutters, Storage, Garden
Garage Spaces 2.0
Community Features Public Transportation, Shopping, Tennis Court(s), Park, Walk/Jog Trails, Golf, Medical Facility, Laundromat, Highway Access, House of Worship, Private School, Public School, T-Station, University
Utilities Available for Gas Range, for Gas Dryer, Washer Hookup
Roof Type Shingle
Total Parking Spaces 5
Garage Yes
Building
Lot Description Gentle Sloping, Level
Foundation Concrete Perimeter
Sewer Private Sewer
Water Public
Architectural Style Colonial
Others
Senior Community false
Acceptable Financing Contract
Listing Terms Contract
Read Less
Want to know what your home might be worth? Contact us for a FREE valuation!

Our team is ready to help you sell your home for the highest possible price ASAP
Bought with Mary Beth McGillicuddy • Engel & Volkers, South Shore





