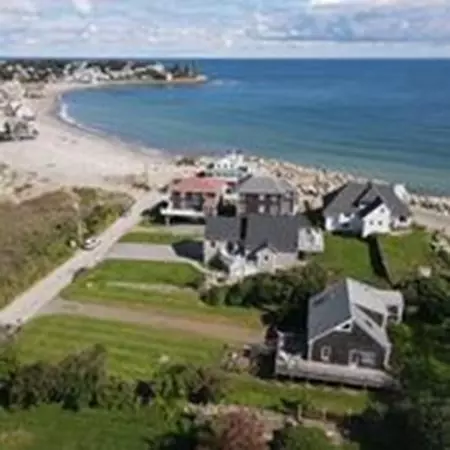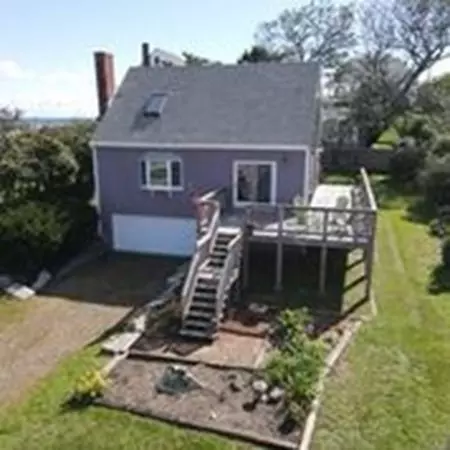$720,000
$730,000
1.4%For more information regarding the value of a property, please contact us for a free consultation.
22 Town Way Scituate, MA 02066
2 Beds
2 Baths
1,344 SqFt
Key Details
Sold Price $720,000
Property Type Single Family Home
Sub Type Single Family Residence
Listing Status Sold
Purchase Type For Sale
Square Footage 1,344 sqft
Price per Sqft $535
MLS Listing ID 72902878
Sold Date 11/19/21
Style Cape
Bedrooms 2
Full Baths 2
HOA Y/N false
Year Built 1976
Annual Tax Amount $7,939
Tax Year 2021
Lot Size 0.390 Acres
Acres 0.39
Property Description
Dreaming of living at the water year round without any concerns? Live your dream. This 2 plus bedroom, single-family home features a wrap around deck to enjoy views of the estuary and the waves off of Peggotty Beach. The sun filled kitchen and dining room open up to a large living room with cathedral ceilings and a beautiful stone fireplace. Hardwood floors cover 1st floor which contains a bedroom and full bath. Upstairs is another bedroom that can be converted into 2, with a screened in porch and full bath. More ocean and beach views from the bedroom and porch make it a favorite place to read and relax. The basement holds the laundry facilities along with another room that can be used as an office bedroom. The two-car environmentally controlled garage can be entered through the basement to keep you and your car out of the elements. The large yard provides more outdoor fun and the beach is a short stroll past the driveway. The harbor and commuter rail are a short walk away.
Location
State MA
County Plymouth
Area Second Cliff
Zoning Resident
Direction Town Way off of Gilson.
Rooms
Basement Full, Partially Finished
Primary Bedroom Level Second
Dining Room Cathedral Ceiling(s), Ceiling Fan(s), Flooring - Hardwood, Balcony / Deck, Slider
Kitchen Cathedral Ceiling(s), Beamed Ceilings, Vaulted Ceiling(s), Flooring - Stone/Ceramic Tile, Countertops - Paper Based, Deck - Exterior, Exterior Access, Open Floorplan, Recessed Lighting, Gas Stove, Lighting - Overhead
Interior
Interior Features Internet Available - Broadband
Heating Forced Air
Cooling Central Air
Flooring Wood, Tile, Carpet
Fireplaces Number 1
Fireplaces Type Living Room
Appliance Range, Dishwasher, Refrigerator, Washer, Dryer, Gas Water Heater, Utility Connections for Gas Range
Laundry Walk-in Storage, Lighting - Overhead, In Basement, Washer Hookup
Exterior
Exterior Feature Rain Gutters, Professional Landscaping, Garden
Garage Spaces 2.0
Community Features Public Transportation, Shopping, Tennis Court(s), Park, Walk/Jog Trails, Golf, Medical Facility, Laundromat, Bike Path, Conservation Area, Highway Access, House of Worship, Marina, Private School, Public School, T-Station
Utilities Available for Gas Range, Washer Hookup
Waterfront Description Beach Front, Beach Access, Ocean, Walk to, 0 to 1/10 Mile To Beach, Beach Ownership(Public)
View Y/N Yes
View Scenic View(s)
Roof Type Shingle
Total Parking Spaces 6
Garage Yes
Building
Lot Description Cleared, Level
Foundation Concrete Perimeter
Sewer Public Sewer
Water Public
Schools
Elementary Schools Jenkins
Middle Schools Gates
High Schools Scituate
Others
Acceptable Financing Other (See Remarks)
Listing Terms Other (See Remarks)
Read Less
Want to know what your home might be worth? Contact us for a FREE valuation!

Our team is ready to help you sell your home for the highest possible price ASAP
Bought with Jacqueline Bohn • Engel & Volkers, South Shore





