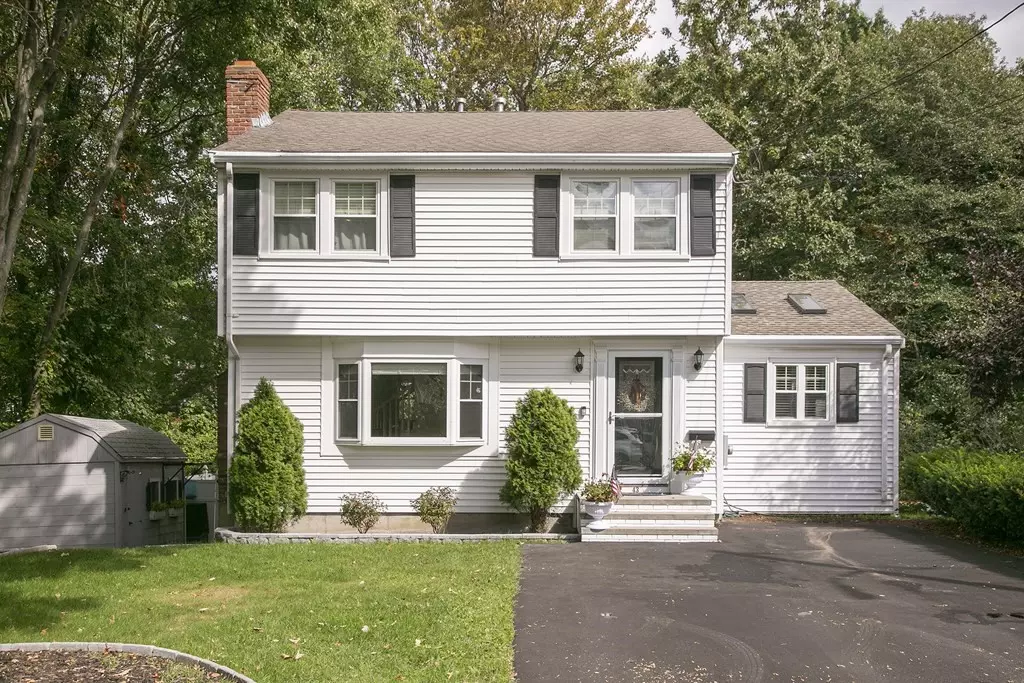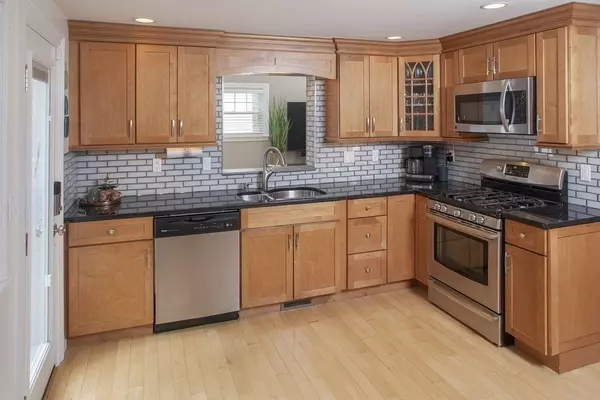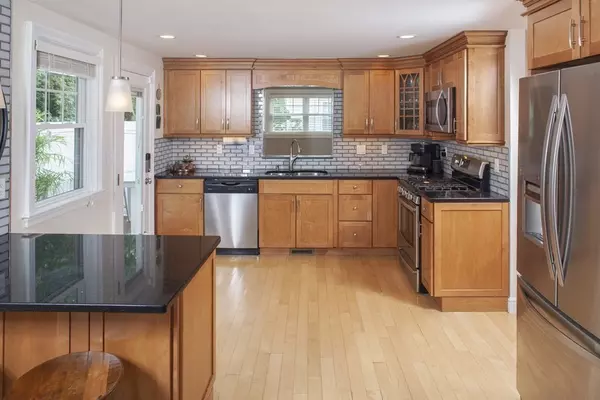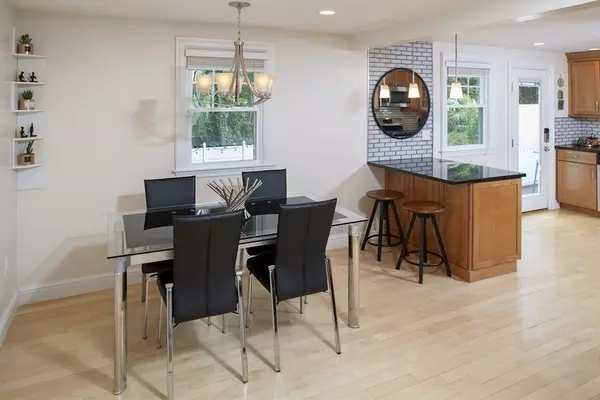$763,000
$750,000
1.7%For more information regarding the value of a property, please contact us for a free consultation.
43 Longwood Rd Braintree, MA 02184
3 Beds
2.5 Baths
2,170 SqFt
Key Details
Sold Price $763,000
Property Type Single Family Home
Sub Type Single Family Residence
Listing Status Sold
Purchase Type For Sale
Square Footage 2,170 sqft
Price per Sqft $351
Subdivision Hawthorne
MLS Listing ID 72903794
Sold Date 11/30/21
Style Colonial
Bedrooms 3
Full Baths 2
Half Baths 1
HOA Y/N false
Year Built 1969
Annual Tax Amount $5,906
Tax Year 2021
Lot Size 5,227 Sqft
Acres 0.12
Property Description
Looking for a turn-key property in the beautiful Hawthorn neighborhood? Look no further. This lovingly cared-for home is ideally situated at the end of a quiet cul-de-sac. The first floor boasts gleaming hardwood floors throughout. A remodeled kitchen with access to the deck and inground swimming pool perfect for outdoor entertaining. A bright living room with a bay window and fireplace, dining room, living room with a custom barn door, and 1/2 bath complete the first floor. The second level offers a generous primary bedroom with a walk-in closet and en suite bathroom hosting an oversized spa-like jacuzzi and separate tiled shower. Two additional bedrooms with hardwood floors, plenty of closet space, and a full bath with a jacuzzi complete the second floor. Travel to the lower to find a bonus room, laundry, and additional storage area. The location is ideal for commuters, just minutes to the Red Line T and major highways.
Location
State MA
County Norfolk
Zoning B
Direction Hawthorne to Home Park To Longwood
Rooms
Family Room Skylight, Cathedral Ceiling(s), French Doors, Exterior Access, Recessed Lighting
Basement Full, Partially Finished
Primary Bedroom Level Second
Dining Room Flooring - Hardwood
Kitchen Flooring - Hardwood, Countertops - Stone/Granite/Solid, Breakfast Bar / Nook, Deck - Exterior, Exterior Access, Recessed Lighting, Stainless Steel Appliances
Interior
Heating Baseboard, Natural Gas
Cooling Central Air
Flooring Tile, Hardwood
Fireplaces Number 1
Fireplaces Type Living Room
Appliance Range, Dishwasher, Microwave, Refrigerator, Gas Water Heater, Plumbed For Ice Maker, Utility Connections for Gas Range, Utility Connections for Gas Oven, Utility Connections for Gas Dryer
Laundry In Basement, Washer Hookup
Exterior
Exterior Feature Rain Gutters, Storage
Fence Fenced/Enclosed, Fenced
Pool In Ground
Community Features Public Transportation, Highway Access, Private School, Public School, T-Station
Utilities Available for Gas Range, for Gas Oven, for Gas Dryer, Washer Hookup, Icemaker Connection
Roof Type Shingle
Total Parking Spaces 2
Garage No
Private Pool true
Building
Foundation Concrete Perimeter
Sewer Public Sewer
Water Public
Schools
Elementary Schools Flaherty
Middle Schools East Middle
High Schools Braintree High
Others
Senior Community false
Read Less
Want to know what your home might be worth? Contact us for a FREE valuation!

Our team is ready to help you sell your home for the highest possible price ASAP
Bought with Jing Zheng • Keller Williams Realty





