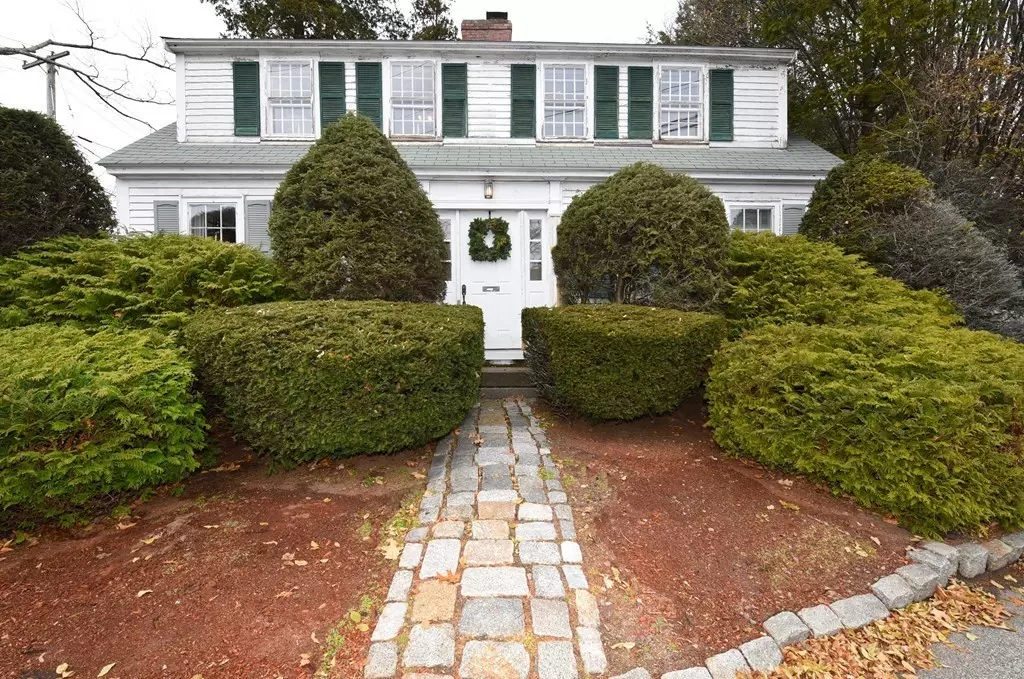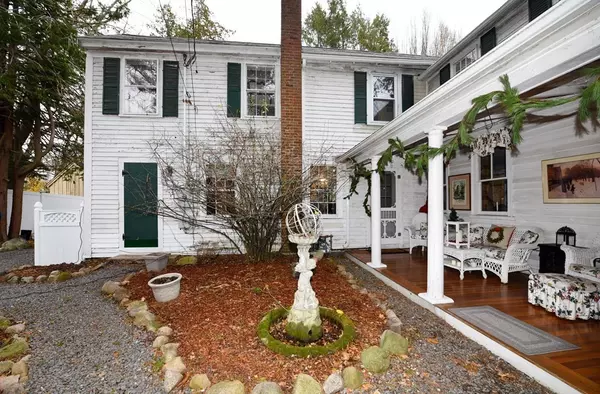$660,000
$660,000
For more information regarding the value of a property, please contact us for a free consultation.
404 Union St Braintree, MA 02184
3 Beds
2.5 Baths
2,266 SqFt
Key Details
Sold Price $660,000
Property Type Single Family Home
Sub Type Single Family Residence
Listing Status Sold
Purchase Type For Sale
Square Footage 2,266 sqft
Price per Sqft $291
MLS Listing ID 72927885
Sold Date 01/28/22
Style Antique
Bedrooms 3
Full Baths 2
Half Baths 1
HOA Y/N false
Year Built 1832
Annual Tax Amount $5,682
Tax Year 2021
Lot Size 10,890 Sqft
Acres 0.25
Property Description
Federal Antique Colonial-one of kind- overflowing w Character & Charm. Relax by the fire next to one of the 3 beautiful fireplaces! Enter from the quaint, farmer's porch on the side of the house to the charming light & bright ,black & white kitchen. The pantry has a back staircase to the central air conditioned 2nd floor. Lovely 1st floor bedroom located next to a full bath. Beautiful wide pine floors accent the fireplaced living and dining rooms. Second floor bedroom has pine flooring, beamed ceiling, and large closet with an office area. Across the maple-floored landing is another closet w half-bath. Master bedroom features a cozy fireplace, oak and cherry flooring with en-suite bathroom. Fully-fenced tranquil yard. approx. half mile walk to Braintree T. or take bus to Quincy Ctr or Braintree redline.. near T. commuter rail, highway, shopping & restaurants. A fresh coat of paint on exterior & you have perfection. This home has a HOME WARRANTY!
Location
State MA
County Norfolk
Zoning B
Direction Commercial St to Union Street
Rooms
Basement Full, Crawl Space
Primary Bedroom Level Second
Interior
Heating Forced Air, Natural Gas
Cooling Central Air
Flooring Wood, Hardwood
Fireplaces Number 3
Appliance Range, Dishwasher, Refrigerator, Gas Water Heater
Laundry Second Floor
Exterior
Community Features Public Transportation, Shopping, Park, Golf, Medical Facility, Highway Access, House of Worship, Private School, Public School, T-Station
Roof Type Shingle
Total Parking Spaces 3
Garage No
Building
Lot Description Corner Lot
Foundation Granite
Sewer Public Sewer
Water Public
Read Less
Want to know what your home might be worth? Contact us for a FREE valuation!

Our team is ready to help you sell your home for the highest possible price ASAP
Bought with Elle Vallatini • Engel & Volkers, South Shore





