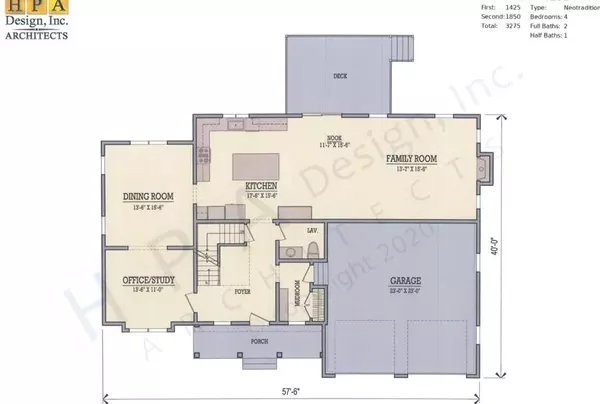$946,445
$939,900
0.7%For more information regarding the value of a property, please contact us for a free consultation.
6 Conway Lane Foxboro, MA 02035
4 Beds
2.5 Baths
3,275 SqFt
Key Details
Sold Price $946,445
Property Type Single Family Home
Sub Type Single Family Residence
Listing Status Sold
Purchase Type For Sale
Square Footage 3,275 sqft
Price per Sqft $288
Subdivision Lawson Farm
MLS Listing ID 72673979
Sold Date 03/22/22
Style Colonial
Bedrooms 4
Full Baths 2
Half Baths 1
HOA Y/N false
Year Built 2020
Tax Year 2020
Lot Size 0.930 Acres
Acres 0.93
Property Description
New Home to be built in LAWSON FARM. One if the last lots left in Phase I. Beautiful home with farmers porch and boxed out bay window set on acre lot. House features and open floor plan with large kitchen with center island open to family room with gas fireplace, large formal dining room with wainscoting and ceiling molding, 1st floor office, great mudroom off garage with cubbies and closet & 1/2 bath. 2nd floor has large master bedroom suite with his and hers walk-in closets, 6' tile shower, dual vanities and soaking tub. 3 additional good-size bedrooms and 2nd full bath with dual sinks and linen. Features include: 9' ceilings on 1st floor and basement, Hardwood 1st floor, tile baths and laundry, granite counters, composite deck and porch and walk up 3rd floor with room for expansion and more! More lots available in spring. Call for more information.
Location
State MA
County Norfolk
Zoning res
Direction New Street - Use 256 Main Street on your GPS
Rooms
Family Room Flooring - Hardwood
Basement Full, Walk-Out Access, Concrete
Primary Bedroom Level Second
Dining Room Flooring - Hardwood, French Doors, Wainscoting, Crown Molding
Kitchen Flooring - Hardwood, Pantry, Countertops - Stone/Granite/Solid, Kitchen Island, Breakfast Bar / Nook, Deck - Exterior, Open Floorplan, Recessed Lighting, Stainless Steel Appliances, Gas Stove, Lighting - Pendant
Interior
Heating Forced Air, Natural Gas
Cooling Central Air
Flooring Tile, Carpet, Hardwood
Fireplaces Number 1
Fireplaces Type Family Room
Appliance Range, Dishwasher, Microwave, Gas Water Heater, Tank Water Heater, Utility Connections for Gas Range, Utility Connections for Gas Oven, Utility Connections for Electric Dryer
Laundry Flooring - Stone/Ceramic Tile, Electric Dryer Hookup, Washer Hookup, Second Floor
Exterior
Exterior Feature Rain Gutters, Professional Landscaping
Garage Spaces 2.0
Community Features Shopping, Pool, Walk/Jog Trails, Golf, Medical Facility, Conservation Area, Highway Access, House of Worship, Private School, Public School, T-Station, Sidewalks
Utilities Available for Gas Range, for Gas Oven, for Electric Dryer, Washer Hookup
Roof Type Shingle
Total Parking Spaces 4
Garage Yes
Building
Lot Description Wooded, Gentle Sloping, Level
Foundation Concrete Perimeter
Sewer Private Sewer
Water Public
Architectural Style Colonial
Others
Senior Community false
Acceptable Financing Contract
Listing Terms Contract
Read Less
Want to know what your home might be worth? Contact us for a FREE valuation!

Our team is ready to help you sell your home for the highest possible price ASAP
Bought with Melissa Mayer • Compass



