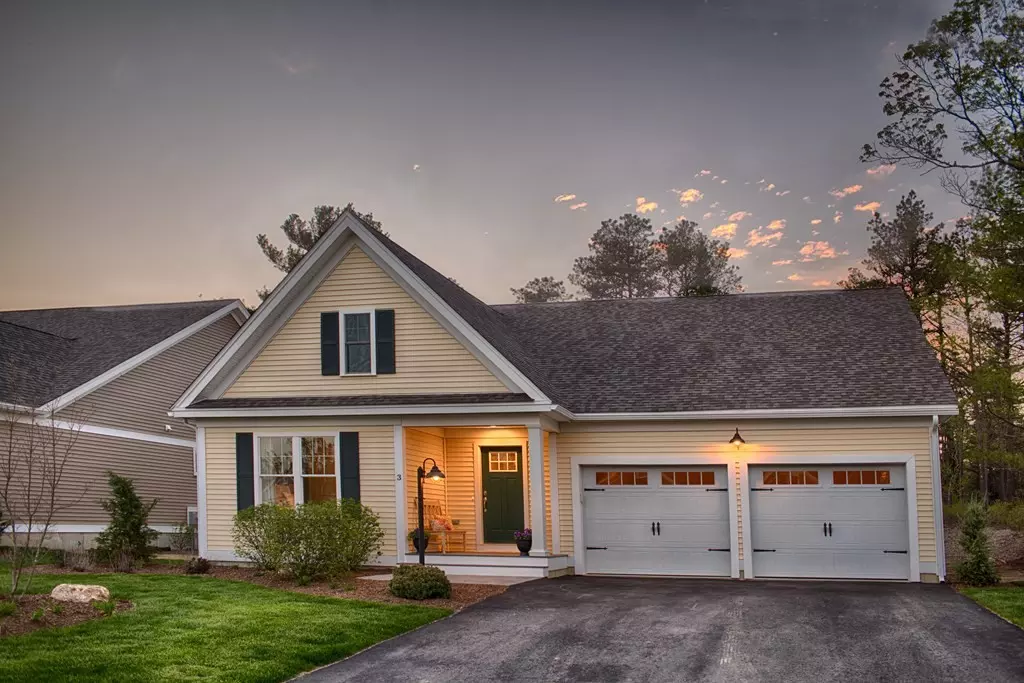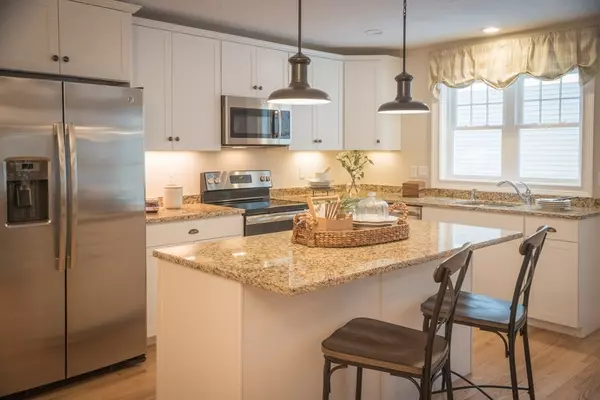$665,208
$659,873
0.8%For more information regarding the value of a property, please contact us for a free consultation.
3 Bearberry Path #43 Plymouth, MA 02360
2 Beds
2 Baths
1,860 SqFt
Key Details
Sold Price $665,208
Property Type Condo
Sub Type Condominium
Listing Status Sold
Purchase Type For Sale
Square Footage 1,860 sqft
Price per Sqft $357
MLS Listing ID 72915245
Sold Date 03/23/22
Bedrooms 2
Full Baths 2
HOA Fees $456/mo
HOA Y/N true
Year Built 2021
Property Description
Rare, sought after Mayflower II detached condominium under construction by The Stabile Companies in the Winterberry neighborhood at Redbrook! Single level living at its best describes this floorplan. The Mayflower II has a spacious and open kitchen/dining area which flows into the elegant great room. Enjoy the seasons in the beautiful four season room with peeks of Deer Pond. Generous, well appointed owner's suite includes walk-in closet and bath with double sink vanity. A private study provides the perfect space for your home office. Upgrades include fireplace flanked by built-in cabinetry, custom desk area in kitchen, mudroom bench and tiled shower just to name a few. There is still time to personalize to fit your style. Close to Deer Pond and all amenities that Redbrook has to offer. Hiking, biking, kayaking and the YMCA all conveniently close to home. Don't miss your opportunity to be in Redbrook by April 2022!
Location
State MA
County Plymouth
Zoning RR
Direction GPS - 2 Winterberry Way, Plymouth
Rooms
Primary Bedroom Level First
Dining Room Flooring - Hardwood, Window(s) - Picture
Kitchen Flooring - Hardwood, Window(s) - Picture, Countertops - Stone/Granite/Solid, Countertops - Upgraded, Stainless Steel Appliances, Gas Stove
Interior
Interior Features Study, Sun Room
Heating Forced Air, Natural Gas
Cooling Central Air
Flooring Wood, Tile, Carpet, Flooring - Hardwood
Fireplaces Number 1
Fireplaces Type Living Room
Appliance Range, Dishwasher, Microwave, Refrigerator, Gas Water Heater, Tank Water Heaterless, Utility Connections for Electric Range, Utility Connections for Electric Dryer
Exterior
Exterior Feature Rain Gutters, Sprinkler System
Garage Spaces 2.0
Community Features Public Transportation, Shopping, Pool, Park, Walk/Jog Trails, Golf, Medical Facility, Laundromat, Bike Path, Highway Access, House of Worship, Marina, Private School, Public School, T-Station
Utilities Available for Electric Range, for Electric Dryer
Waterfront Description Beach Front, Lake/Pond, 0 to 1/10 Mile To Beach, Beach Ownership(Association)
Roof Type Shingle
Total Parking Spaces 2
Garage Yes
Building
Story 1
Sewer Private Sewer
Water Public
Schools
Elementary Schools South
Middle Schools South
High Schools South
Others
Pets Allowed Yes w/ Restrictions
Senior Community false
Acceptable Financing Contract
Listing Terms Contract
Read Less
Want to know what your home might be worth? Contact us for a FREE valuation!

Our team is ready to help you sell your home for the highest possible price ASAP
Bought with Thomas Brayer • Engel & Volkers, South Shore





