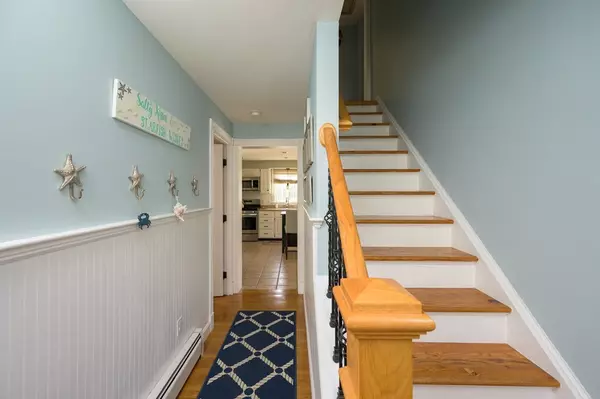$620,000
$549,900
12.7%For more information regarding the value of a property, please contact us for a free consultation.
405 School St Pembroke, MA 02359
4 Beds
2.5 Baths
1,915 SqFt
Key Details
Sold Price $620,000
Property Type Single Family Home
Sub Type Single Family Residence
Listing Status Sold
Purchase Type For Sale
Square Footage 1,915 sqft
Price per Sqft $323
MLS Listing ID 72935641
Sold Date 03/30/22
Style Cape, Gambrel /Dutch
Bedrooms 4
Full Baths 2
Half Baths 1
Year Built 1991
Annual Tax Amount $5,746
Tax Year 2021
Lot Size 0.920 Acres
Acres 0.92
Property Description
Nestled in the heart of Pembroke you will find this well loved and cared for home. Boasting over 1900 sq ft of living space with 4 bedrooms and 2 1/2 bathrooms this spacious home offers a ton!! Entering the home you are greeted by the large open kitchen with options for dining or extra living space making it perfect for entertaining friends and family. The living room is complete with a fireplace and hardwood floors. The first floor bedroom has potential as a guest room or potantial in-home office. The second floor is highlighted by the front to back master bedroom with large walk-in closet and entertainment space. Heading into the lower level buyers will find the fully finished family room offering even more versatilty for options for living space. The exterior has a large oversized deck and ground level patio over looking expansive flat backyard with an above grond pool. Trails off the backyard lead to Silver Lake. Many updates including roof, windows and doors to name just a few!!!!
Location
State MA
County Plymouth
Zoning Res
Direction Route 27 is School Street
Rooms
Family Room Bathroom - Half, Closet, Flooring - Stone/Ceramic Tile, Flooring - Wall to Wall Carpet, High Speed Internet Hookup
Basement Full, Finished
Primary Bedroom Level Second
Kitchen Window(s) - Picture, Pantry, Dryer Hookup - Electric, Recessed Lighting, Stainless Steel Appliances, Washer Hookup
Interior
Heating Forced Air, Natural Gas
Cooling None
Flooring Tile, Carpet, Hardwood
Fireplaces Number 1
Fireplaces Type Living Room
Appliance Range, Dishwasher, Microwave, Gas Water Heater, Utility Connections for Gas Range, Utility Connections for Electric Oven
Exterior
Exterior Feature Rain Gutters, Storage
Pool Above Ground
Community Features Public Transportation, Shopping, Walk/Jog Trails, Golf, Medical Facility, Laundromat, Conservation Area, Highway Access, House of Worship, Public School
Utilities Available for Gas Range, for Electric Oven
Roof Type Metal
Total Parking Spaces 8
Garage No
Private Pool true
Building
Lot Description Wooded
Foundation Concrete Perimeter
Sewer Private Sewer
Water Public
Architectural Style Cape, Gambrel /Dutch
Schools
Elementary Schools Bryantville
Middle Schools Pcms
High Schools Pembroke
Others
Acceptable Financing Contract
Listing Terms Contract
Read Less
Want to know what your home might be worth? Contact us for a FREE valuation!

Our team is ready to help you sell your home for the highest possible price ASAP
Bought with Jeanetta Kane • Engel & Volkers, South Shore





