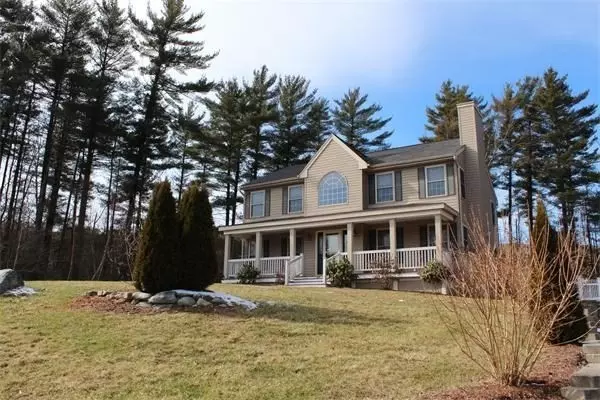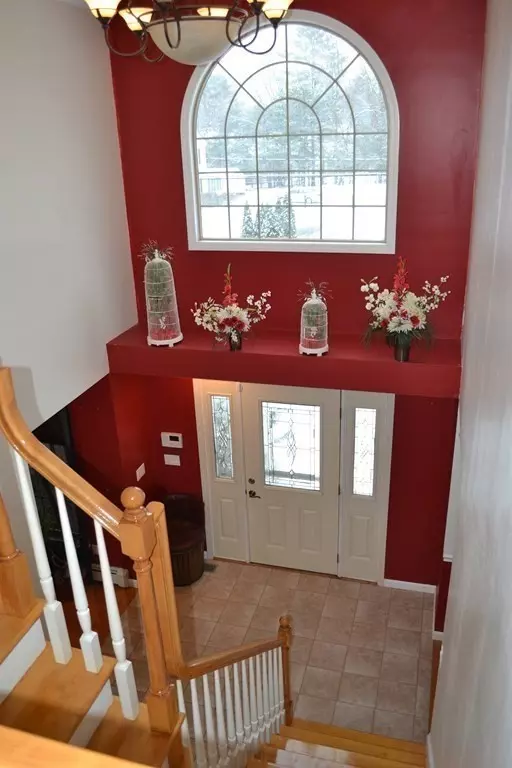$575,000
$529,999
8.5%For more information regarding the value of a property, please contact us for a free consultation.
385 Wren St Taunton, MA 02718
3 Beds
2.5 Baths
2,406 SqFt
Key Details
Sold Price $575,000
Property Type Single Family Home
Sub Type Single Family Residence
Listing Status Sold
Purchase Type For Sale
Square Footage 2,406 sqft
Price per Sqft $238
Subdivision Bird Lanes
MLS Listing ID 72941473
Sold Date 04/11/22
Style Colonial
Bedrooms 3
Full Baths 2
Half Baths 1
Year Built 2001
Annual Tax Amount $5,628
Tax Year 2021
Lot Size 0.600 Acres
Acres 0.6
Property Description
Beautiful East Taunton colonial in a nice country setting. Gorgeous open floor plan throughout. The open foyer as you enter the home leads to a formal dining room with beautiful hardwoods that continue into the living room featuring a cozy gas fireplace. The spacious kitchen features a large eat in area, a center island with built in stemware holder, granite countertops, tile backsplash and stainless steel appliances. The laundry area is located in the first floor half bath. Upstairs, there is a Master bedroom and master bath with jetted tub, two good sized bedrooms, an office and a full bath. Enjoy the outdoors this summer! Tri-level composite decks lead out to the newer pool and private back yard or stay cool inside with two zones of central air. Roof is two years old. Just waiting for your finishing touches.
Location
State MA
County Bristol
Area East Taunton
Zoning rurres
Direction GPS
Rooms
Basement Full, Walk-Out Access, Garage Access, Concrete
Primary Bedroom Level Second
Dining Room Flooring - Hardwood
Kitchen Bathroom - Half, Closet, Flooring - Stone/Ceramic Tile, Pantry, Countertops - Stone/Granite/Solid, Kitchen Island, Open Floorplan
Interior
Interior Features Home Office, Internet Available - Unknown
Heating Baseboard
Cooling Central Air
Flooring Wood, Tile, Carpet, Laminate, Flooring - Laminate
Fireplaces Number 1
Fireplaces Type Living Room
Appliance Range, Dishwasher, Microwave, Gas Water Heater, Utility Connections for Electric Range, Utility Connections for Electric Dryer
Laundry Washer Hookup
Exterior
Exterior Feature Storage
Garage Spaces 2.0
Community Features Shopping
Utilities Available for Electric Range, for Electric Dryer, Washer Hookup
Roof Type Shingle
Total Parking Spaces 6
Garage Yes
Building
Lot Description Wooded
Foundation Concrete Perimeter
Sewer Public Sewer
Water Public
Architectural Style Colonial
Others
Senior Community false
Acceptable Financing Contract
Listing Terms Contract
Read Less
Want to know what your home might be worth? Contact us for a FREE valuation!

Our team is ready to help you sell your home for the highest possible price ASAP
Bought with Amy Hughes • Keller Williams Elite





