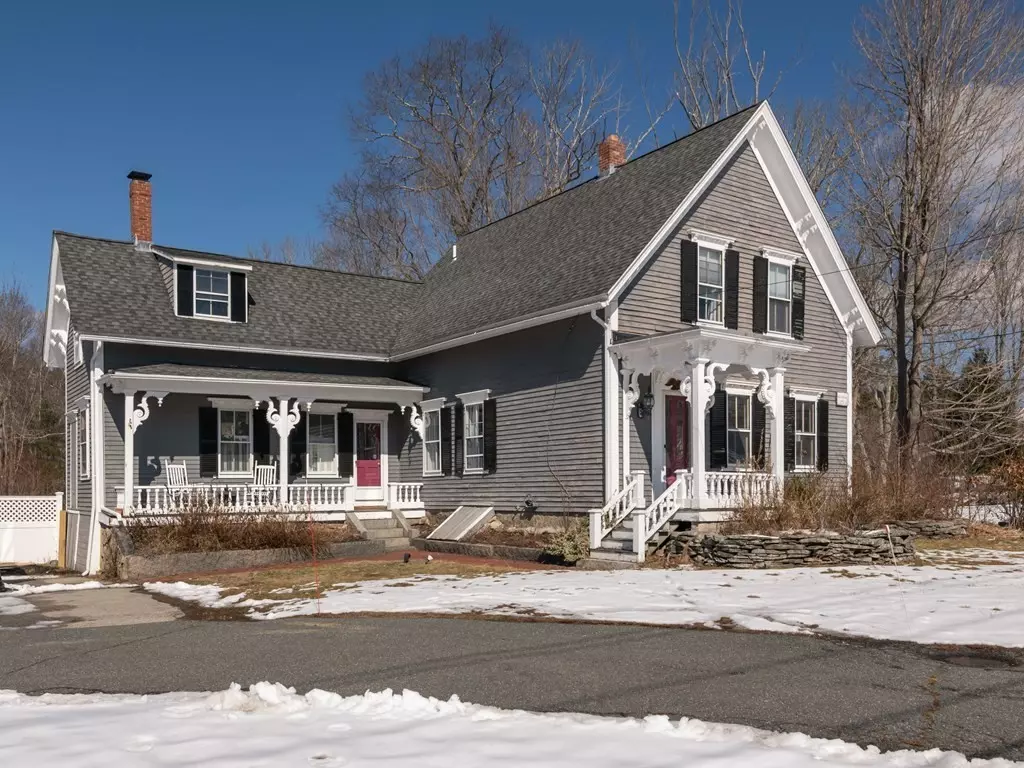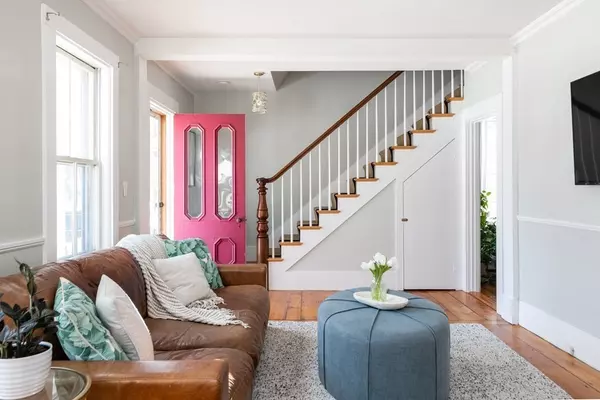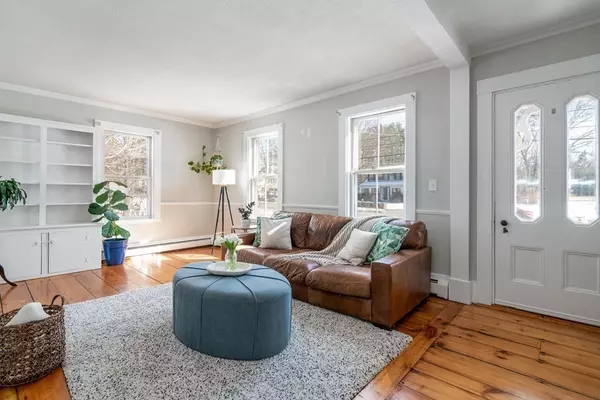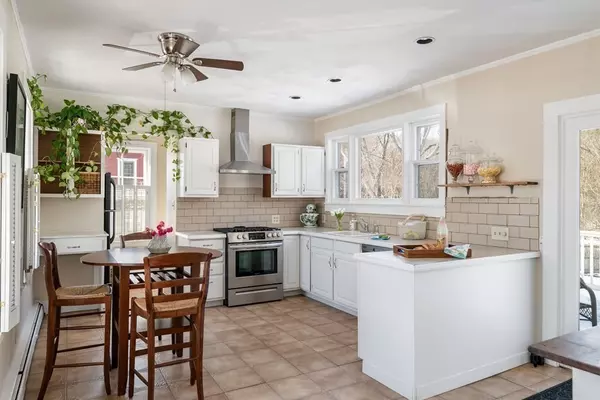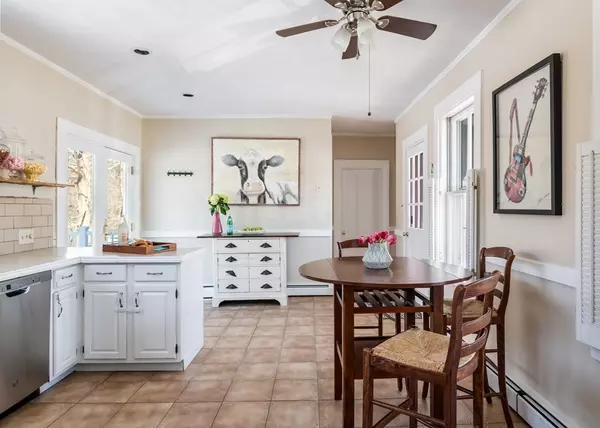$689,000
$629,000
9.5%For more information regarding the value of a property, please contact us for a free consultation.
1049 Broadway Hanover, MA 02339
3 Beds
1.5 Baths
2,001 SqFt
Key Details
Sold Price $689,000
Property Type Single Family Home
Sub Type Single Family Residence
Listing Status Sold
Purchase Type For Sale
Square Footage 2,001 sqft
Price per Sqft $344
MLS Listing ID 72948907
Sold Date 04/11/22
Style Farmhouse
Bedrooms 3
Full Baths 1
Half Baths 1
HOA Y/N false
Year Built 1880
Annual Tax Amount $7,299
Tax Year 2022
Lot Size 0.490 Acres
Acres 0.49
Property Description
A storied Farmhouse on a picturesque street lined with historic homes, 1049 Broadway is a special property with many lovely architectural details and modern conveniences on a level .49 acre lot. Enter through the front porch and you'll be struck by the high ceilings, large rooms, original pine floors and light streaming through the large windows. The spacious country kitchen opens to the maintenance-free composite deck, perfect for entertaining and enjoying the fully-fenced backyard, a gardener or pet owner's dream. A half bath with crisp, shiplapped walls and a laundry room round out the first floor. Each of the three bedrooms is a great size and the full bath has been beautifully updated with classic finishes. The current owners also rebuilt the staircase and added a custom runner. A four bedroom septic offers expansion opportunities. The newer roof, hot water heater, water filtration system and a gas heat are all pluses. This iconic home is ready for your touch and its next chapter!
Location
State MA
County Plymouth
Zoning Res
Direction Rte 53 to Broadway
Rooms
Basement Interior Entry, Bulkhead, Sump Pump, Unfinished
Primary Bedroom Level Second
Dining Room Flooring - Hardwood, Lighting - Overhead
Kitchen Ceiling Fan(s), Closet, Flooring - Stone/Ceramic Tile, French Doors, Deck - Exterior, Exterior Access, Recessed Lighting, Stainless Steel Appliances
Interior
Interior Features Closet, Den
Heating Baseboard, Natural Gas
Cooling Window Unit(s)
Flooring Tile, Pine, Flooring - Hardwood
Appliance Range, Dishwasher, Refrigerator, Washer, Dryer, Tank Water Heaterless, Utility Connections for Gas Range
Laundry First Floor
Exterior
Exterior Feature Storage
Fence Fenced/Enclosed, Fenced
Community Features Shopping, Walk/Jog Trails, Conservation Area, Public School
Utilities Available for Gas Range
Roof Type Shingle
Total Parking Spaces 5
Garage No
Building
Lot Description Level
Foundation Concrete Perimeter, Stone
Sewer Private Sewer
Water Public
Architectural Style Farmhouse
Others
Senior Community false
Read Less
Want to know what your home might be worth? Contact us for a FREE valuation!

Our team is ready to help you sell your home for the highest possible price ASAP
Bought with Mary Beth McGillicuddy • Engel & Volkers, South Shore

