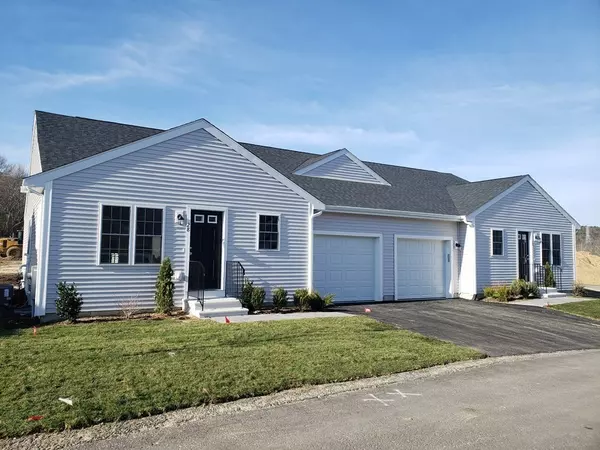$389,000
$389,000
For more information regarding the value of a property, please contact us for a free consultation.
18 Ocean Walk Dr. #. Plymouth, MA 02360
2 Beds
2 Baths
1,150 SqFt
Key Details
Sold Price $389,000
Property Type Condo
Sub Type Condominium
Listing Status Sold
Purchase Type For Sale
Square Footage 1,150 sqft
Price per Sqft $338
MLS Listing ID 72909179
Sold Date 08/17/22
Bedrooms 2
Full Baths 2
HOA Fees $275/mo
HOA Y/N true
Year Built 2022
Annual Tax Amount $1
Tax Year 1
Lot Size 3.000 Acres
Acres 3.0
Property Description
**OCEAN WALK** Plymouth's newest 55+ development . The homes are 2BR, 2BA, 1-level duplexes w/ 1 car att garage and full basements. Open kitchen offering your choice of cabinet color, granite counters, pantry & hardwood flrs that flow to the living area. Master bedroom has it's own bath w/ shower, tile flooring & choice of vanity w/ granite countertops. The separate laundry room w/ tile flooring. 2nd bedroom is nicely sized for guests or office. A 2nd bathroom offers a tub/ shower combo, vanity w/ granite countertops & tile floor. Exteriors to have fenced courtyards with paver patios. Neighborhood recreation is Pickleball court, Bocce and communal Fire Pit . For add'l cost, builder can make handicap accessible and/or finished basement. Inquire for details & pricing. Photos and YouTube video are for reference as they are of recently completed unit & staged Model. Anticipated May 2022 delivery
Location
State MA
County Plymouth
Zoning .
Direction Rt 3 south, Exit 3 (formally exit 2), Left off exit. Left on 3A, Right on Old County Rd. On right.
Rooms
Primary Bedroom Level First
Kitchen Flooring - Hardwood, Countertops - Stone/Granite/Solid, Kitchen Island, Open Floorplan
Interior
Heating Forced Air, Propane
Cooling Central Air
Flooring Tile, Carpet, Hardwood
Appliance Range, Dishwasher, Microwave, Electric Water Heater, Tank Water Heater, Utility Connections for Electric Oven, Utility Connections for Electric Dryer
Laundry Flooring - Stone/Ceramic Tile, Pantry, First Floor, In Unit
Exterior
Exterior Feature Rain Gutters, Professional Landscaping, Sprinkler System
Garage Spaces 1.0
Community Features Shopping, Walk/Jog Trails, Conservation Area, Highway Access, House of Worship, Adult Community
Utilities Available for Electric Oven, for Electric Dryer
Waterfront Description Beach Front, Ocean, Unknown To Beach, Beach Ownership(Public)
Roof Type Shingle
Total Parking Spaces 2
Garage Yes
Building
Story 1
Sewer Private Sewer
Water Public
Others
Pets Allowed Yes
Senior Community true
Acceptable Financing Contract
Listing Terms Contract
Read Less
Want to know what your home might be worth? Contact us for a FREE valuation!

Our team is ready to help you sell your home for the highest possible price ASAP
Bought with Mary Beth McGillicuddy • Engel & Volkers, South Shore





