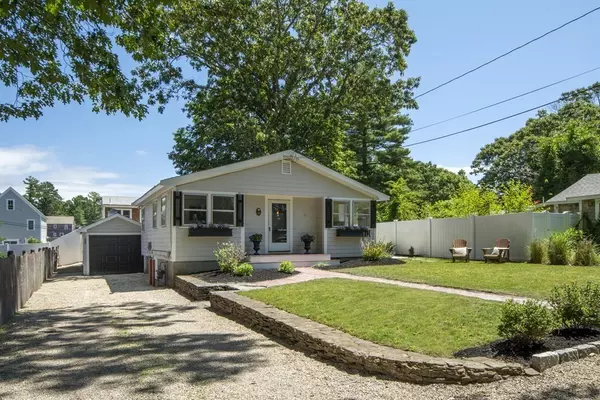$587,500
$599,000
1.9%For more information regarding the value of a property, please contact us for a free consultation.
15 Samoset Ave. Duxbury, MA 02332
2 Beds
1 Bath
790 SqFt
Key Details
Sold Price $587,500
Property Type Single Family Home
Sub Type Single Family Residence
Listing Status Sold
Purchase Type For Sale
Square Footage 790 sqft
Price per Sqft $743
Subdivision Alden Heights
MLS Listing ID 73003280
Sold Date 08/15/22
Style Ranch, Cottage
Bedrooms 2
Full Baths 1
HOA Y/N false
Year Built 1930
Annual Tax Amount $4,757
Tax Year 2022
Lot Size 5,662 Sqft
Acres 0.13
Property Description
A short jaunt to Landing Beach from this light & bright cottage-style home is the epitome of New England living. Thoughtfully redesigned to embrace the New England Coastal lifestyle, this sophisticated 1930s Beach Cottage has been modernized with major renovations to date. Taking single-floor livability to the next level, the open concept layout offers an ample-sized living room and dining area featuring a beautiful fireplace, & extends through the updated kitchen featuring stainless appliances and striking granite counters with peninsula seating. The two bedrooms and full bath with laundry were redesigned to capture every inch with pragmatic composition. The home is clearly oriented to merge indoor and outdoor living, as reflected in the ample window-scape. Oversized garage with workbench & ample storage. Mindfully created, the rear yard space is a private haven to enjoy the lazy days of summer. Conveniently located to all things Duxbury; beaches, shopping, parks & Route 3.
Location
State MA
County Plymouth
Zoning RES
Direction Bay Road to Bryant to Winthrop to Samoset.
Rooms
Basement Partial, Dirt Floor
Primary Bedroom Level First
Dining Room Flooring - Wood
Kitchen Countertops - Stone/Granite/Solid, Cabinets - Upgraded, Open Floorplan, Remodeled, Stainless Steel Appliances, Gas Stove
Interior
Heating Baseboard, Natural Gas
Cooling Central Air
Flooring Wood, Tile, Carpet
Fireplaces Number 1
Fireplaces Type Living Room
Appliance Range, Dishwasher, Refrigerator, Washer, Dryer, Gas Water Heater, Utility Connections for Gas Range
Laundry Bathroom - Full, Flooring - Stone/Ceramic Tile, First Floor
Exterior
Garage Spaces 1.0
Community Features Public Transportation, Shopping
Utilities Available for Gas Range
Waterfront Description Beach Front, Bay, Harbor, Ocean, 3/10 to 1/2 Mile To Beach, Beach Ownership(Public)
Roof Type Shingle
Total Parking Spaces 4
Garage Yes
Building
Lot Description Level
Foundation Block
Sewer Private Sewer
Water Public
Schools
Elementary Schools Chandler
Middle Schools Dms
High Schools Dhs
Read Less
Want to know what your home might be worth? Contact us for a FREE valuation!

Our team is ready to help you sell your home for the highest possible price ASAP
Bought with Aranson Maguire Group • Compass





