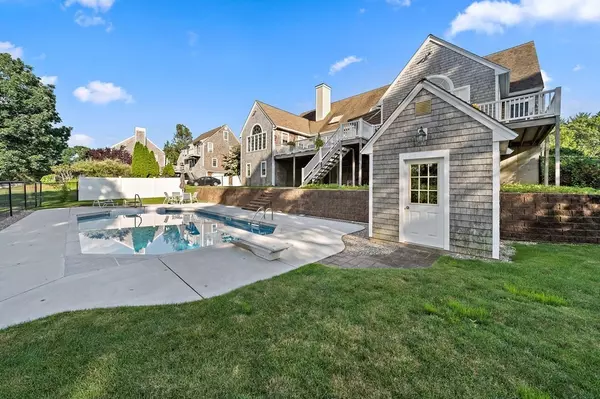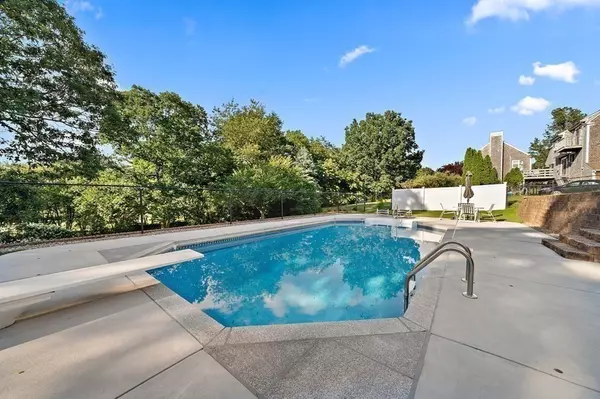$940,000
$899,900
4.5%For more information regarding the value of a property, please contact us for a free consultation.
133 Fairways Edge Marshfield, MA 02050
3 Beds
3.5 Baths
3,074 SqFt
Key Details
Sold Price $940,000
Property Type Single Family Home
Sub Type Single Family Residence
Listing Status Sold
Purchase Type For Sale
Square Footage 3,074 sqft
Price per Sqft $305
MLS Listing ID 73008926
Sold Date 09/02/22
Style Ranch
Bedrooms 3
Full Baths 3
Half Baths 1
HOA Y/N false
Year Built 1989
Annual Tax Amount $8,695
Tax Year 2022
Lot Size 0.590 Acres
Acres 0.59
Property Description
Easy one floor California style living in this open concept ranch with cathedral ceilings throughout. Every room has oversized picture windows drawing in light from every time of day. The kitchen has been recently renovated and includes upgraded cabinets with island, granite, stainless appliances and additional eating area. Beautiful 15X26 deck extends out from the dining room and overlooks the gorgeous inground pool and fairway to Green Harbor Golf Club. Master suite has ample size closet, full bath with double sinks, jacuzzi tub and separate shower and 2 linen closets. Guest suite has its own full bath. Full walk-out lower level has large recreational space with kitchenette, 3rd bedroom, full bath, work room, many closets and tons of storage. Hurry... this much sought after golf course setting is not going to last!
Location
State MA
County Plymouth
Zoning R-2
Direction Webster to Fairway
Rooms
Family Room Cathedral Ceiling(s), Ceiling Fan(s), Flooring - Hardwood, Window(s) - Picture, Deck - Exterior, Exterior Access, Slider
Basement Full, Finished, Walk-Out Access
Primary Bedroom Level Main
Dining Room Skylight, Cathedral Ceiling(s), Flooring - Hardwood, Window(s) - Picture, Deck - Exterior, Exterior Access, Recessed Lighting, Slider
Kitchen Flooring - Stone/Ceramic Tile, Window(s) - Picture, Dining Area, Countertops - Stone/Granite/Solid, Kitchen Island, Cabinets - Upgraded, Recessed Lighting, Stainless Steel Appliances
Interior
Interior Features Wet bar, Slider, Bathroom - 3/4, Closet - Linen, Game Room, Bathroom, Central Vacuum
Heating Baseboard, Natural Gas
Cooling Central Air
Flooring Tile, Carpet, Hardwood, Flooring - Wall to Wall Carpet, Flooring - Stone/Ceramic Tile
Fireplaces Number 1
Fireplaces Type Living Room
Appliance Range, Dishwasher, Microwave, Washer, Dryer, Gas Water Heater, Utility Connections for Gas Range, Utility Connections for Gas Dryer
Laundry First Floor
Exterior
Exterior Feature Sprinkler System
Garage Spaces 2.0
Fence Fenced/Enclosed, Fenced
Pool In Ground
Community Features Public Transportation, Shopping, Pool, Tennis Court(s), Park, Walk/Jog Trails, Golf
Utilities Available for Gas Range, for Gas Dryer
Roof Type Shingle
Total Parking Spaces 8
Garage Yes
Private Pool true
Building
Foundation Concrete Perimeter
Sewer Inspection Required for Sale
Water Public
Others
Senior Community false
Read Less
Want to know what your home might be worth? Contact us for a FREE valuation!

Our team is ready to help you sell your home for the highest possible price ASAP
Bought with Patricia Mailloux • Engel & Volkers, South Shore





