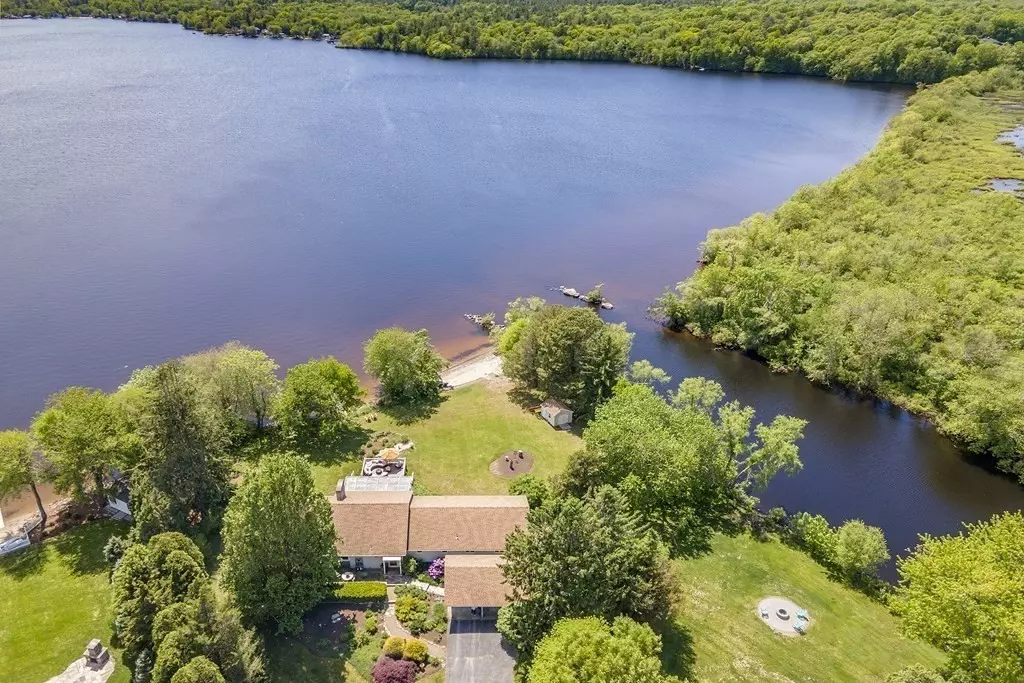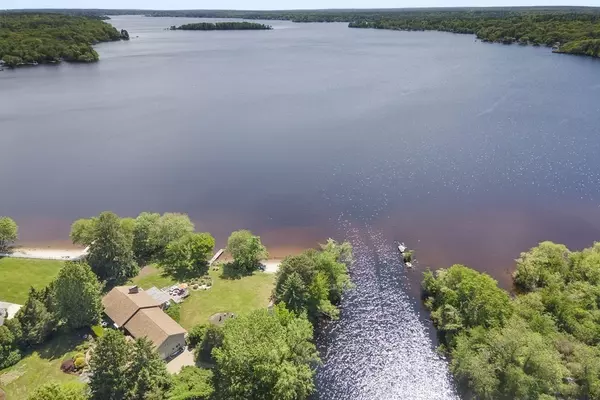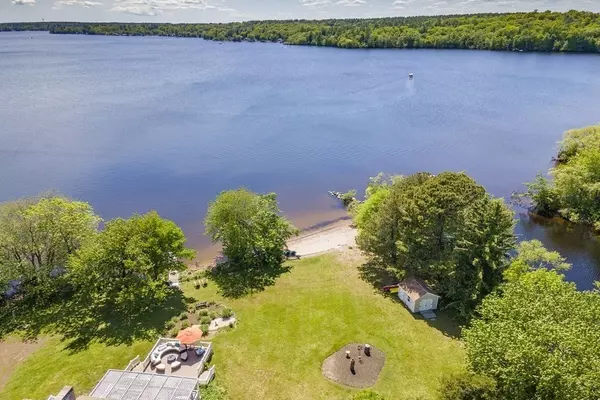$1,510,000
$1,500,000
0.7%For more information regarding the value of a property, please contact us for a free consultation.
23 Parkhurst Dr Lakeville, MA 02347
3 Beds
2 Baths
2,314 SqFt
Key Details
Sold Price $1,510,000
Property Type Single Family Home
Sub Type Single Family Residence
Listing Status Sold
Purchase Type For Sale
Square Footage 2,314 sqft
Price per Sqft $652
Subdivision Parkhurst Estates
MLS Listing ID 72987602
Sold Date 09/07/22
Style Ranch
Bedrooms 3
Full Baths 2
HOA Fees $70/ann
HOA Y/N true
Year Built 1971
Annual Tax Amount $9,480
Tax Year 2022
Lot Size 0.900 Acres
Acres 0.9
Property Description
Highly coveted Parkhurst Estates waterfront gem! This beautiful and unique property is one of a kind, with nearly an acre of landscaped yard, 250' shoreline including 60' private beach, stunning sunsets and water views, a true staycation property. Lakeville's Parkhurst Estates consist of a series of executive-style homes, located on a peninsula that juts into the northern end of Long Pond. The ultimate in privacy, every room on the back of the house has sliders to enjoy the outstanding views and spectacular sunsets. Positioned perfectly on the lot this single level living custom home opens up to several levels of decking for your outdoor enjoyment. A brand new updated chef's custom kitchen with a coffee nook and built in seating area is ready for entertaining. Custom wood floors, cathedral ceiling in the living area, built-in cabinetry and double-sided floor to ceiling fireplace in living room and den. Located on 7 mile fully recreational Long Pond.
Location
State MA
County Plymouth
Direction Rte 18 to Parkhurst. All the way to the end of the cul-de-sac
Rooms
Basement Full
Primary Bedroom Level Main
Dining Room Flooring - Hardwood, Exterior Access, Slider
Kitchen Flooring - Stone/Ceramic Tile, Countertops - Stone/Granite/Solid, Countertops - Upgraded, Cabinets - Upgraded, Exterior Access, High Speed Internet Hookup, Open Floorplan, Remodeled, Stainless Steel Appliances, Gas Stove
Interior
Interior Features Loft, Internet Available - Broadband
Heating Forced Air, Oil
Cooling Central Air
Flooring Wood, Tile, Flooring - Hardwood
Fireplaces Number 1
Fireplaces Type Living Room
Appliance Range, Dishwasher, Microwave, Refrigerator, Washer, Dryer, Oil Water Heater, Utility Connections for Gas Range
Laundry First Floor
Exterior
Exterior Feature Rain Gutters, Professional Landscaping, Garden
Community Features Shopping, Tennis Court(s), Park, Walk/Jog Trails, Stable(s), Golf, Bike Path, Conservation Area, Highway Access, Public School
Utilities Available for Gas Range
Waterfront Description Waterfront, Beach Front, Pond, Dock/Mooring, Deep Water Access, Direct Access, Private, Lake/Pond, 0 to 1/10 Mile To Beach, Beach Ownership(Private,Association,Deeded Rights)
View Y/N Yes
View Scenic View(s)
Roof Type Shingle
Total Parking Spaces 6
Garage No
Building
Lot Description Corner Lot, Cleared, Gentle Sloping
Foundation Concrete Perimeter
Sewer Private Sewer
Water Private
Architectural Style Ranch
Others
Senior Community false
Read Less
Want to know what your home might be worth? Contact us for a FREE valuation!

Our team is ready to help you sell your home for the highest possible price ASAP
Bought with David Arruda • Arruda Realty Group, LLC





