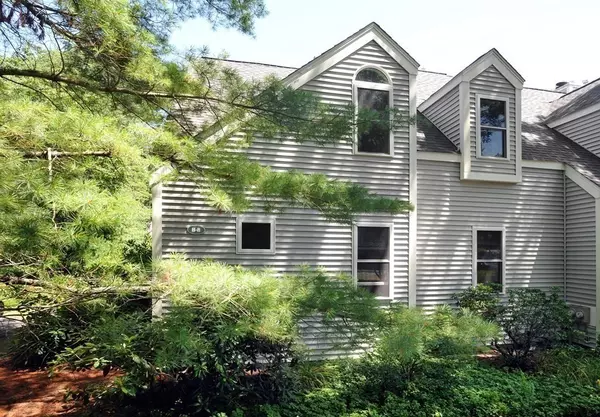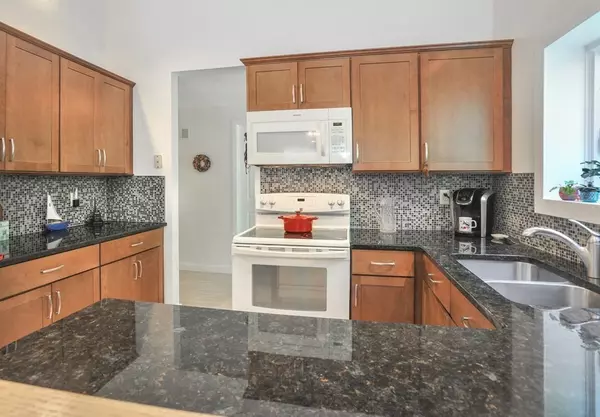$372,500
$399,000
6.6%For more information regarding the value of a property, please contact us for a free consultation.
8 Southpoint Dr #8B Sandwich, MA 02563
2 Beds
2 Baths
2,256 SqFt
Key Details
Sold Price $372,500
Property Type Condo
Sub Type Condominium
Listing Status Sold
Purchase Type For Sale
Square Footage 2,256 sqft
Price per Sqft $165
MLS Listing ID 73009320
Sold Date 09/29/22
Bedrooms 2
Full Baths 2
HOA Fees $535/mo
HOA Y/N true
Year Built 1986
Annual Tax Amount $4,284
Tax Year 2022
Property Description
You will be impressed with this fabulous end unit townhouse. The entire living space is newly painted along with all new tilt-in windows and sliding glass door. The renovation in 2016 included a new roof, new siding, new paving and landscaping! There is also newer kitchen cabinets, backsplash, granite countertops, and appliances. The windows are Harvey throughout. Oversized First floor master with ensuite and laundry .On the second floor is the second bedroom with walk-in closets, a jack and jill bathroom and a loft/family room area. A finished walk-out basement with 3 large storage areas.There is another washer and dryer laundry room in basement..Great closet space throughout the Condo.Central air, gas heat. The cathedral ceilings create a spacious feel. This is a very private setting with the deck overlooking the woods- recently reinforced. In ground association pool. Deeded rights to Triangle pond. Buyers and Buyers Agents to verify all information held within this listing.
Location
State MA
County Barnstable
Area Sandwich (Village)
Zoning R-2
Direction MA-3 South to Sandwich.Take exit 59 to from US 6 Follow MA-130 S, Cotuit Rd and Farmersville Rd.
Rooms
Family Room Walk-In Closet(s), Closet, Flooring - Wall to Wall Carpet, Exterior Access, Open Floorplan, Recessed Lighting, Storage
Basement Y
Primary Bedroom Level Main
Dining Room Cathedral Ceiling(s), Flooring - Wall to Wall Carpet, Breakfast Bar / Nook, Deck - Exterior, Exterior Access
Kitchen Bathroom - Full, Cathedral Ceiling(s), Flooring - Stone/Ceramic Tile, Window(s) - Bay/Bow/Box, Dining Area, Balcony / Deck, Balcony - Exterior, Countertops - Stone/Granite/Solid, Countertops - Upgraded, Breakfast Bar / Nook, Cabinets - Upgraded, Remodeled, Stainless Steel Appliances, Lighting - Overhead
Interior
Interior Features Internet Available - Broadband
Heating Central, Natural Gas
Cooling Central Air
Flooring Wood, Tile, Carpet
Fireplaces Number 1
Fireplaces Type Living Room
Appliance Range, Dishwasher, Microwave, Refrigerator, Washer, Dryer, Washer/Dryer, Gas Water Heater, Utility Connections for Gas Range
Laundry Electric Dryer Hookup, Exterior Access, Walk-in Storage, Washer Hookup, Lighting - Overhead, In Basement, In Unit
Exterior
Exterior Feature Garden, Rain Gutters, Professional Landscaping
Pool Association
Community Features Public Transportation, Shopping, Pool, Park, Walk/Jog Trails, Golf, Medical Facility, Bike Path, Conservation Area, Highway Access
Utilities Available for Gas Range
Roof Type Shingle
Total Parking Spaces 4
Garage No
Building
Story 3
Sewer Private Sewer
Water Public
Schools
High Schools Sandwich Hs
Others
Pets Allowed Yes
Senior Community true
Read Less
Want to know what your home might be worth? Contact us for a FREE valuation!

Our team is ready to help you sell your home for the highest possible price ASAP
Bought with Gregory Vayneris • Today Real Estate, Inc.





