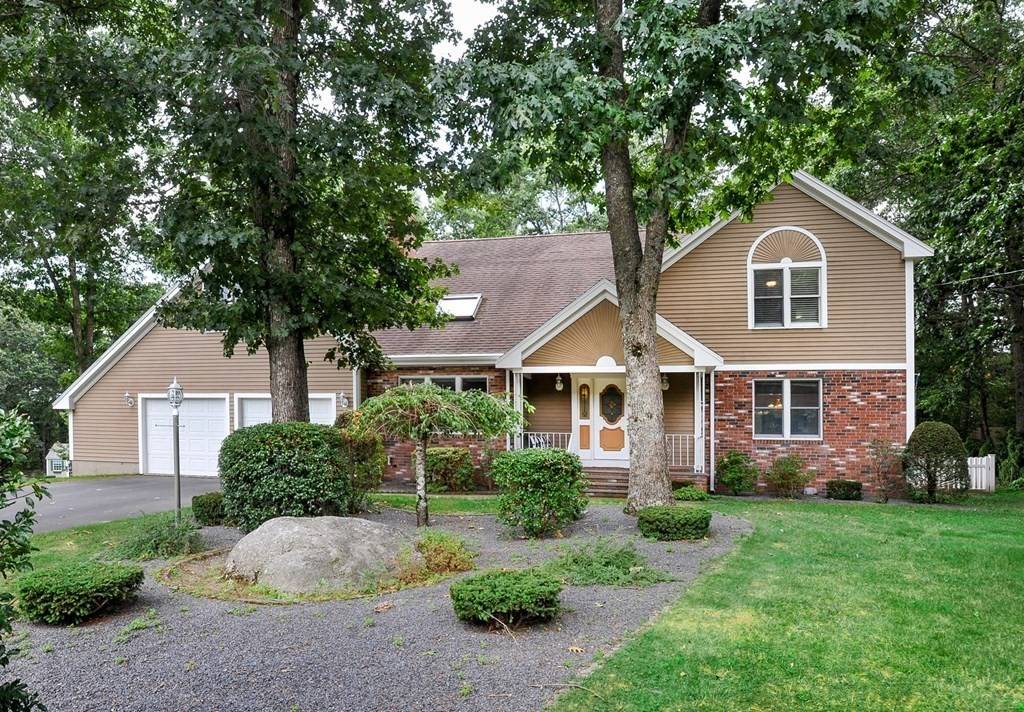$649,000
$649,000
For more information regarding the value of a property, please contact us for a free consultation.
210 Boxwood Lane Bridgewater, MA 02324
4 Beds
2.5 Baths
2,599 SqFt
Key Details
Sold Price $649,000
Property Type Single Family Home
Sub Type Single Family Residence
Listing Status Sold
Purchase Type For Sale
Square Footage 2,599 sqft
Price per Sqft $249
MLS Listing ID 73027316
Sold Date 11/09/22
Style Cape
Bedrooms 4
Full Baths 2
Half Baths 1
HOA Y/N false
Year Built 1989
Annual Tax Amount $8,400
Tax Year 2022
Lot Size 1.000 Acres
Acres 1.0
Property Sub-Type Single Family Residence
Property Description
LOCATION! LOCATION! LOCATION! Located in one of Bridgewater's nicest neighborhoods, this expansive two-story Cape offers plenty of space & is nestled on a lovely, landscaped yard. Move right in or bring your design ideas to update this custom floor plan to suit your tastes. This 4 bed, 2.5 bath home features hardwood floors in the LR, DR, FR, stairs, upstairs hallway, & three of the four bedrooms. Expansive, 4th bedroom over the garage has wall-to-wall carpeting, several closets & can accommodate multiple guests. Backyard features an oversized deck & partially fenced-in yard, perfect for your furry friends to enjoy the outdoors. Lower level can be finished to add additional living space. Lush greenery & trees line the sidewalks in this idyllic Bridgewater neighborhood. What are you waiting for? Sellers would like to remain in the home through Nov. 9, 2022 but could close sooner. Showings begin at first open house on Saturday, August 20th & Sunday, August 21st from 12-2 PM.
Location
State MA
County Plymouth
Zoning RES
Direction Vernon St to Boxwood Lane to #210.
Rooms
Family Room Flooring - Hardwood
Basement Full, Bulkhead, Radon Remediation System, Concrete, Unfinished
Primary Bedroom Level Second
Dining Room Flooring - Hardwood, Window(s) - Bay/Bow/Box
Kitchen Flooring - Stone/Ceramic Tile, Dining Area, Balcony / Deck, Pantry, Countertops - Stone/Granite/Solid, Countertops - Upgraded, Exterior Access, Slider, Stainless Steel Appliances
Interior
Interior Features Central Vacuum
Heating Forced Air, Oil
Cooling Central Air
Flooring Tile, Vinyl, Carpet, Hardwood
Fireplaces Number 1
Fireplaces Type Family Room
Appliance Range, Dishwasher, Refrigerator, Washer, Dryer, Utility Connections for Electric Range, Utility Connections for Electric Oven, Utility Connections for Electric Dryer
Laundry First Floor, Washer Hookup
Exterior
Exterior Feature Professional Landscaping, Sprinkler System
Garage Spaces 2.0
Fence Fenced/Enclosed, Fenced
Community Features Public Transportation, Shopping, Tennis Court(s), Park, Medical Facility, Conservation Area, Highway Access, House of Worship, Public School, Sidewalks
Utilities Available for Electric Range, for Electric Oven, for Electric Dryer, Washer Hookup
Roof Type Shingle
Total Parking Spaces 6
Garage Yes
Building
Lot Description Cul-De-Sac, Level
Foundation Concrete Perimeter
Sewer Private Sewer
Water Public
Architectural Style Cape
Schools
Elementary Schools Bw-Raynham
Read Less
Want to know what your home might be worth? Contact us for a FREE valuation!

Our team is ready to help you sell your home for the highest possible price ASAP
Bought with Shenna Renaud • Atlas Realty





