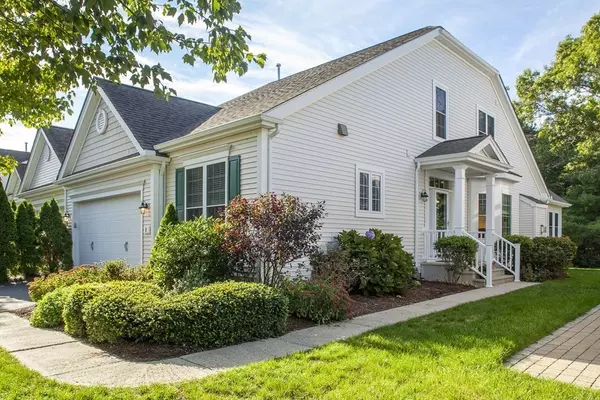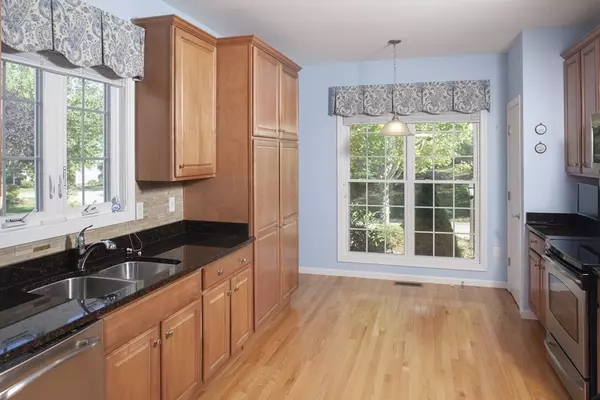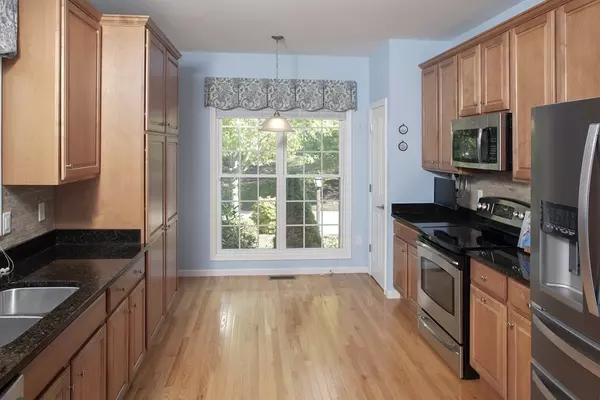$600,000
$649,000
7.6%For more information regarding the value of a property, please contact us for a free consultation.
5 Tenderwood Plymouth, MA 02360
2 Beds
2.5 Baths
2,478 SqFt
Key Details
Sold Price $600,000
Property Type Single Family Home
Sub Type Single Family Residence
Listing Status Sold
Purchase Type For Sale
Square Footage 2,478 sqft
Price per Sqft $242
MLS Listing ID 73043070
Sold Date 12/22/22
Style Contemporary
Bedrooms 2
Full Baths 2
Half Baths 1
HOA Fees $348
HOA Y/N true
Year Built 2009
Annual Tax Amount $7,294
Tax Year 2022
Lot Size 6,098 Sqft
Acres 0.14
Property Description
Single-family "Milton" style attached home located at the 55+ Great Island neighborhood within The Pinehills. Featuring an open-concept floor plan, ideal for daily living and entertaining family and friends. The first floor boasts an eat-in kitchen open to the dining room with an elegant bay window. The living room features a gas fireplace and vaulted ceiling. The sunroom room has access to the deck with private wooded views. The primary suite with a trey ceiling hosts a must-see ensuite. The first floor is complete with a den, half bath, laundry, and gleaming hardwood floors. The open staircase leads you to the second level, where guests can relax at their private suite featuring a large bedroom, full bath, and oversized loft. Additional highlights include a 2-car garage and an enormous closet on the lower level. Live your luxury at Overlook Clubhouse with an indoor pool, jacuzzi, fitness center, billiards, card, and craft rooms, a great room with fireplace, ballroom, and more!
Location
State MA
County Plymouth
Area Pinehills
Zoning RR
Direction Rt. 3 to Exit 7: Clark Road to Great Island
Rooms
Basement Partially Finished
Primary Bedroom Level First
Dining Room Flooring - Hardwood, Window(s) - Bay/Bow/Box, Crown Molding
Kitchen Flooring - Hardwood, Dining Area, Pantry, Countertops - Stone/Granite/Solid, Cabinets - Upgraded, Recessed Lighting, Stainless Steel Appliances
Interior
Interior Features Open Floorplan, Sun Room, Den, Loft
Heating Forced Air, Natural Gas
Cooling Central Air
Flooring Tile, Vinyl, Carpet, Hardwood, Flooring - Hardwood, Flooring - Wall to Wall Carpet
Fireplaces Number 1
Fireplaces Type Living Room
Appliance Range, Dishwasher, Disposal, Microwave, Refrigerator, Freezer, Washer/Dryer, Gas Water Heater
Laundry Flooring - Vinyl, Washer Hookup, First Floor
Exterior
Exterior Feature Balcony / Deck
Garage Spaces 2.0
Community Features Shopping, Pool, Tennis Court(s), Walk/Jog Trails, Golf
Roof Type Shingle
Total Parking Spaces 2
Garage Yes
Building
Lot Description Wooded
Foundation Concrete Perimeter
Sewer Other
Water Other
Others
Senior Community true
Read Less
Want to know what your home might be worth? Contact us for a FREE valuation!

Our team is ready to help you sell your home for the highest possible price ASAP
Bought with Eleni Brookshire • RE/MAX Real Estate Center





