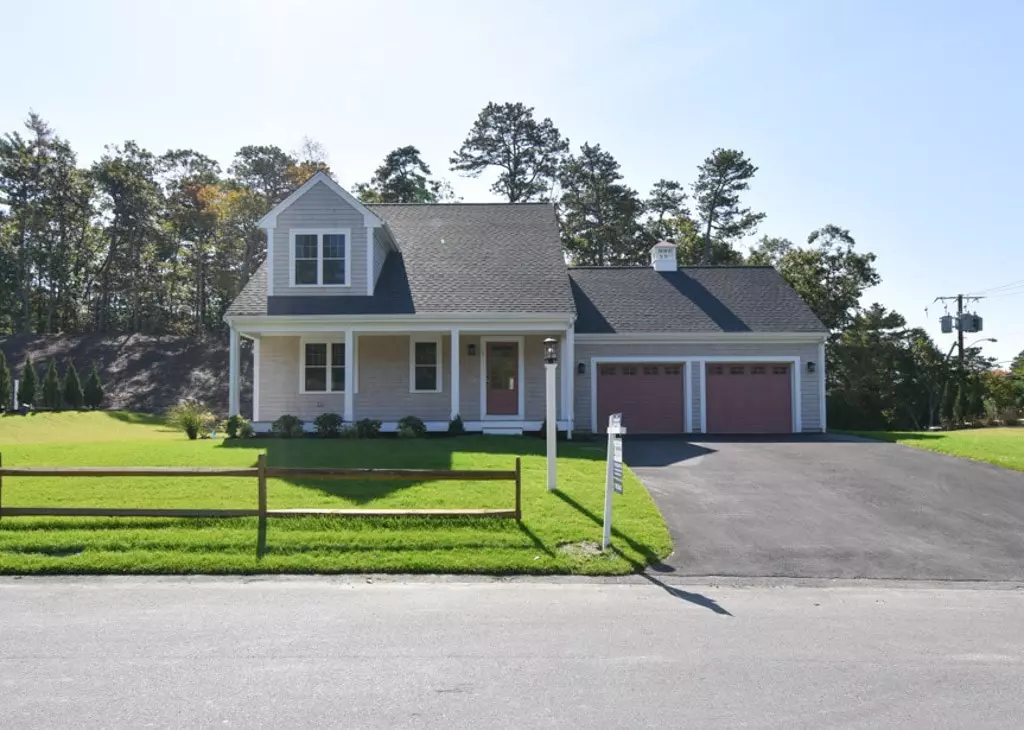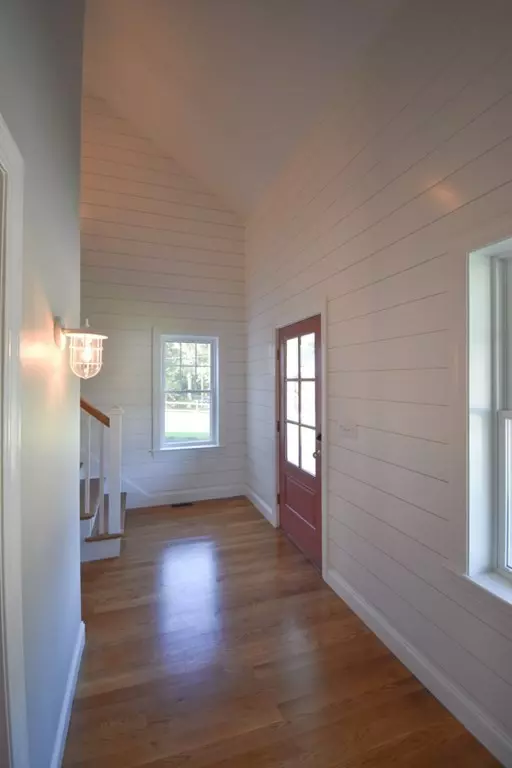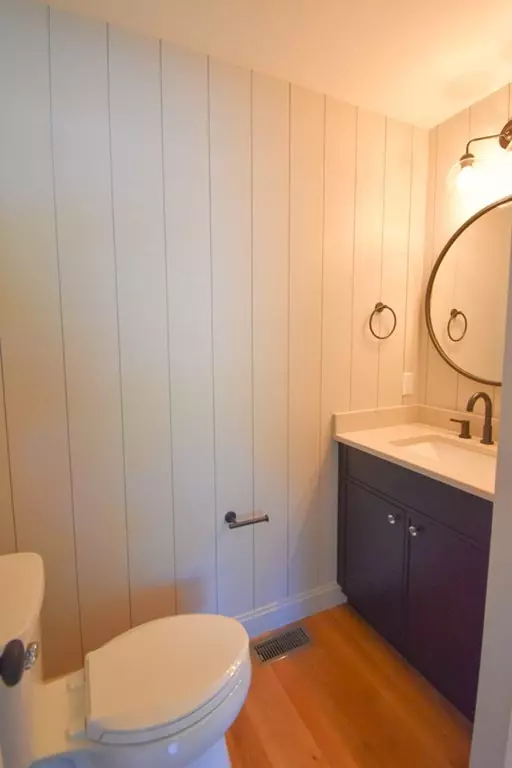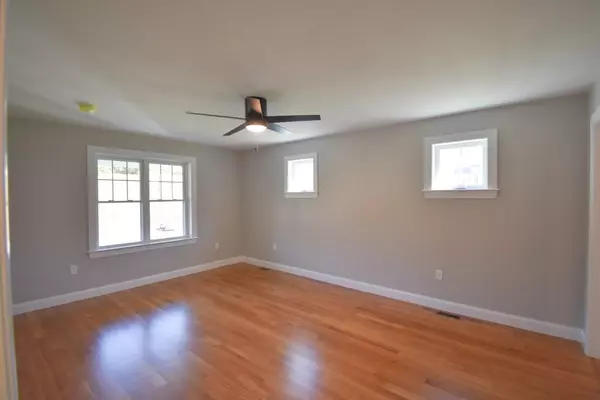$710,000
$729,900
2.7%For more information regarding the value of a property, please contact us for a free consultation.
1 Laurie Ann's Lane Plymouth, MA 02360
3 Beds
2.5 Baths
2,010 SqFt
Key Details
Sold Price $710,000
Property Type Single Family Home
Sub Type Single Family Residence
Listing Status Sold
Purchase Type For Sale
Square Footage 2,010 sqft
Price per Sqft $353
Subdivision Wadsworth Estates
MLS Listing ID 72978421
Sold Date 05/16/23
Style Cape, Shingle
Bedrooms 3
Full Baths 2
Half Baths 1
HOA Y/N true
Year Built 2022
Annual Tax Amount $2,152
Tax Year 2022
Lot Size 1.010 Acres
Acres 1.01
Property Description
LAST BRAND-NEW HOME IN THE DEVELOPMENT! This is a move-in ready home for sale in South Plymouth at the Wadsworth Estates development. 1 Laurie Ann's Lane is a 2010 +/- sq. ft., 3-bedroom, 2.5-bathroom, cottage-style cape cod with white cedar shingle siding and a 1st floor primary suite! This house includes 6'x28' front porch and 12'x12' rear deck. This house features a high-end finish package with hardwood flooring throughout, tile flooring for bathrooms and laundry closet, quartz countertops, upgraded kitchen cabinets, interior trim accents, shiplap accent walls, custom wood built-ins, gas fireplace, tile accent walls, stainless steel appliance, farmhouse kitchen sink, and much more!
Location
State MA
County Plymouth
Area Cedarville
Zoning R20M
Direction 1 minute Route 3, 45 mins to Boston, 5 mins. to Cape Cod, 15 mins to commuter train.
Rooms
Basement Full, Concrete, Slab
Primary Bedroom Level Main, First
Dining Room Flooring - Hardwood, Slider
Kitchen Flooring - Hardwood, Countertops - Stone/Granite/Solid, Recessed Lighting
Interior
Interior Features Bathroom - Half, Countertops - Stone/Granite/Solid, Bathroom, Office, Finish - Sheetrock
Heating Central, Forced Air
Cooling Central Air
Flooring Tile, Hardwood, Flooring - Hardwood
Fireplaces Number 1
Fireplaces Type Living Room
Appliance Range, Dishwasher, Microwave, Refrigerator, Electric Water Heater, Tank Water Heater, Plumbed For Ice Maker, Utility Connections for Gas Range, Utility Connections for Electric Dryer
Laundry Laundry Closet, First Floor, Washer Hookup
Exterior
Exterior Feature Rain Gutters, Professional Landscaping, Sprinkler System
Garage Spaces 2.0
Community Features Golf, Highway Access, Public School
Utilities Available for Gas Range, for Electric Dryer, Washer Hookup, Icemaker Connection
Waterfront Description Beach Front, Lake/Pond, Ocean, 1/2 to 1 Mile To Beach
Roof Type Shingle
Total Parking Spaces 3
Garage Yes
Building
Lot Description Corner Lot
Foundation Concrete Perimeter
Sewer Private Sewer
Water Private
Schools
Elementary Schools South
Middle Schools Psm
High Schools Psh
Others
Senior Community false
Acceptable Financing Contract
Listing Terms Contract
Read Less
Want to know what your home might be worth? Contact us for a FREE valuation!

Our team is ready to help you sell your home for the highest possible price ASAP
Bought with Rick Foresteire • Engel & Volkers, South Shore





