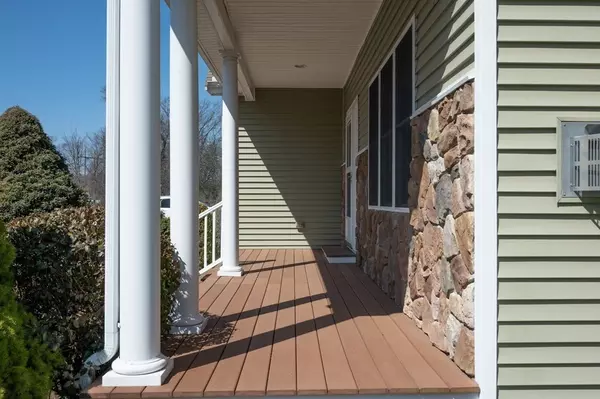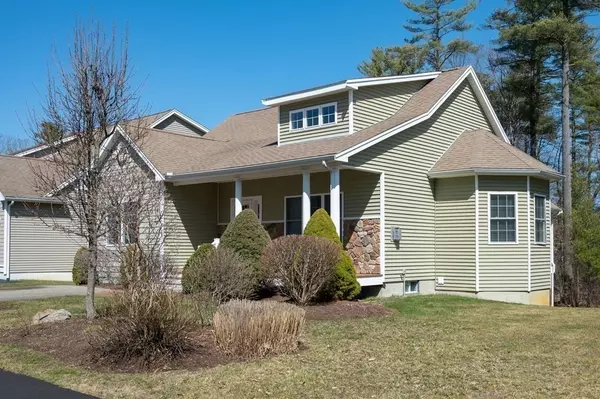$540,000
$529,000
2.1%For more information regarding the value of a property, please contact us for a free consultation.
8 Tanglewood Ln #8 Rockland, MA 02370
2 Beds
1.5 Baths
1,263 SqFt
Key Details
Sold Price $540,000
Property Type Condo
Sub Type Condominium
Listing Status Sold
Purchase Type For Sale
Square Footage 1,263 sqft
Price per Sqft $427
MLS Listing ID 73092535
Sold Date 06/07/23
Bedrooms 2
Full Baths 1
Half Baths 1
HOA Fees $330/mo
HOA Y/N true
Year Built 2008
Annual Tax Amount $6,470
Tax Year 2023
Lot Size 36.980 Acres
Acres 36.98
Property Description
Welcome to Beechwood Village! This is an age restricted community that caters to ages 55 and older. Located off on Beech Hill in Rockland, this is a very private serene location. This beautiful home was lovingly cared for and offers simple one level living. As you step through the front door you are welcomed with an open floor plan, featuring an upgraded stainless steel kitchen, granite countertops, hardwood floors, gas fireplace, breakfast nook and cathedral ceilings. Enjoy your morning coffee or afternoon cocktails in your beautiful enclosed back porch. This home also features 2 first floor bedrooms, as well as two laundry hook-ups...first floor & basement. The main bedroom has an en-suite bath with a shower, tub and large vanity. There is also a half bath off the main hallway for your guests. If more living space is desired, you have a full unfinished walk-out basement that is ready to be finished. This home is move in ready, just bring your toothbrush!
Location
State MA
County Plymouth
Zoning RES SE
Direction Beech Street, Rt 58 to Beechwood Village
Rooms
Basement Y
Primary Bedroom Level Main, First
Dining Room Flooring - Hardwood, Open Floorplan, Lighting - Overhead
Kitchen Cathedral Ceiling(s), Flooring - Hardwood, Countertops - Stone/Granite/Solid, Kitchen Island, Recessed Lighting, Stainless Steel Appliances, Gas Stove, Lighting - Overhead
Interior
Heating Forced Air, Natural Gas
Cooling Central Air
Flooring Tile, Carpet, Hardwood
Fireplaces Number 1
Fireplaces Type Living Room
Appliance Range, Dishwasher, Microwave, Refrigerator, Washer, Dryer, Gas Water Heater, Utility Connections for Gas Range
Laundry In Unit
Exterior
Exterior Feature Professional Landscaping
Community Features Public Transportation, Shopping, Tennis Court(s), Park, Walk/Jog Trails, Golf, Laundromat, Bike Path, Conservation Area, Highway Access, House of Worship, Private School, Public School, T-Station
Utilities Available for Gas Range
Roof Type Shingle
Total Parking Spaces 2
Garage No
Building
Story 1
Sewer Public Sewer
Water Public
Schools
Elementary Schools Phelps, Esten
Middle Schools Rogers
High Schools Rockland
Others
Senior Community true
Read Less
Want to know what your home might be worth? Contact us for a FREE valuation!

Our team is ready to help you sell your home for the highest possible price ASAP
Bought with KC Home Team • Engel & Volkers, South Shore





