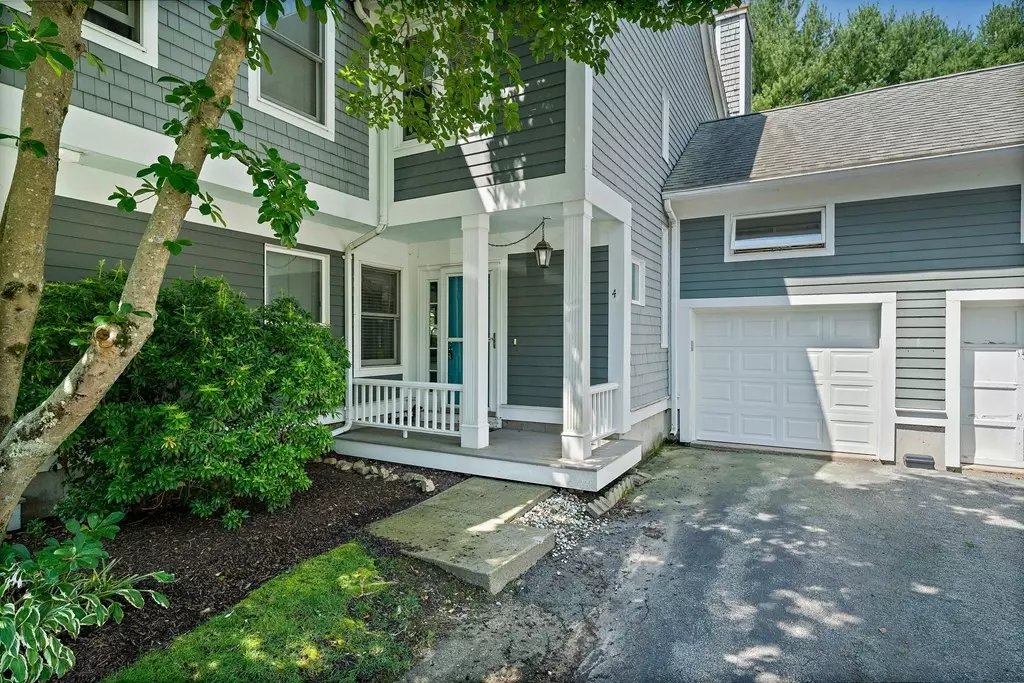$502,000
$479,000
4.8%For more information regarding the value of a property, please contact us for a free consultation.
4 Walnut Ct #4 Rockland, MA 02370
2 Beds
2.5 Baths
1,518 SqFt
Key Details
Sold Price $502,000
Property Type Condo
Sub Type Condominium
Listing Status Sold
Purchase Type For Sale
Square Footage 1,518 sqft
Price per Sqft $330
MLS Listing ID 73143041
Sold Date 09/15/23
Bedrooms 2
Full Baths 2
Half Baths 1
HOA Fees $494/mo
HOA Y/N true
Year Built 1988
Annual Tax Amount $6,096
Tax Year 2023
Lot Size 27.850 Acres
Acres 27.85
Property Description
Welcome to Woodland Place, a fantastic condo development that offers an ideal location for commuters and those seeking convenience. Situated just minutes away from Route 3, Park and Ride, Derby Street shops, and numerous restaurants. Upon entering the condo, you'll find the white bright kitchen with elegant granite countertops and a cozy breakfast nook. The open concept dining room and living room create a spacious and inviting atmosphere and the gas fireplace is an added bonus. A half bath is also conveniently located on the 1st floor. Moving to the 2nd floor, you'll find 2 generously sized bedrooms, each with a walk-in closet. The primary bedroom comes with its own full bath, there's another full bath on the 2nd floor as well as a home office which could also be used as a family room. Step outside to discover a private deck off the dining room perfect for morning coffee. Extra bonus: attached one car garage, in-ground pool, tennis courts and pet friendly.
Location
State MA
County Plymouth
Zoning RESIDE
Direction Pond Street to Woodland Place
Rooms
Basement N
Primary Bedroom Level Second
Dining Room Window(s) - Bay/Bow/Box, Lighting - Overhead
Kitchen Flooring - Stone/Ceramic Tile, Breakfast Bar / Nook
Interior
Interior Features Ceiling Fan(s), Office
Heating Baseboard, Natural Gas, Electric
Cooling Central Air
Flooring Tile, Vinyl, Carpet, Flooring - Wall to Wall Carpet
Fireplaces Number 1
Fireplaces Type Living Room
Appliance Range, Dishwasher, Refrigerator, Washer, Dryer, Utility Connections for Gas Range
Laundry Second Floor, In Unit
Exterior
Exterior Feature Porch, Covered Patio/Deck
Garage Spaces 1.0
Pool Association, In Ground
Community Features Public Transportation, Shopping, Pool, Tennis Court(s), Walk/Jog Trails, Highway Access, Public School
Utilities Available for Gas Range
Roof Type Shingle
Total Parking Spaces 1
Garage Yes
Building
Story 2
Sewer Public Sewer
Water Public
Schools
High Schools Rockland
Others
Pets Allowed Yes
Senior Community false
Read Less
Want to know what your home might be worth? Contact us for a FREE valuation!

Our team is ready to help you sell your home for the highest possible price ASAP
Bought with Nancy McBride • Engel & Volkers, South Shore





