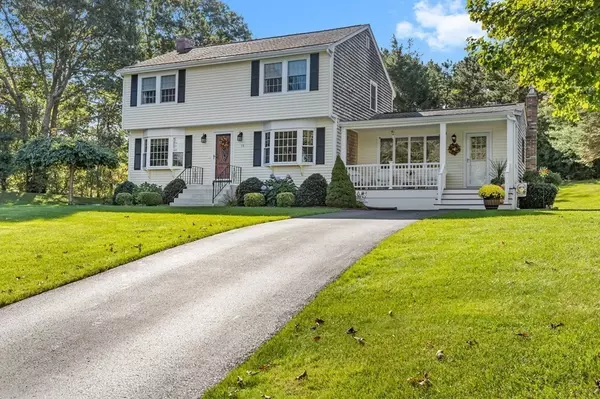$640,000
$629,900
1.6%For more information regarding the value of a property, please contact us for a free consultation.
19 Pimental Way Plymouth, MA 02360
4 Beds
1.5 Baths
1,930 SqFt
Key Details
Sold Price $640,000
Property Type Single Family Home
Sub Type Single Family Residence
Listing Status Sold
Purchase Type For Sale
Square Footage 1,930 sqft
Price per Sqft $331
Subdivision Old Colony Estates
MLS Listing ID 73169879
Sold Date 01/08/24
Style Garrison
Bedrooms 4
Full Baths 1
Half Baths 1
HOA Y/N false
Year Built 1974
Annual Tax Amount $6,533
Tax Year 2023
Lot Size 0.930 Acres
Acres 0.93
Property Description
OFFER DEADLINE 10/19 12PM PLEASE MAKE OFFERS GOOD THROUGH THURSDAY EVENING. Meticulously maintained Garrison located in West Plymouth on a beautiful, large lot on a quiet cul-de-sac. As you walk in, this sunny home offers a large family room with a stove to keep you warm on those winter nights...the kitchen and dining room have gleaming hardwood floors with new stainless steel appliances- perfect for family gatherings. The front to back living room has a beautiful fireplace and a slider to the deck overlooking the private backyard with a patio and sprinklers. There is also a 14 ft awning to keep you in the shade on those warm summer afternoons. Upstairs has 4 bedrooms and the primary bedroom has double closets and a Jack & Jill bathroom. The full basement has plenty of room for storage or options to finish for additional living space. Updates include roof, central a/c, new composite decks, updated bathrooms, newer windows, furnace and new hot water heater...
Location
State MA
County Plymouth
Area West Plymouth
Zoning R25
Direction Carver Rd to Montgomery Dr, Left on Ashberry, Right Pimental to the End on Right
Rooms
Family Room Wood / Coal / Pellet Stove, Ceiling Fan(s), Flooring - Hardwood
Primary Bedroom Level Second
Dining Room Flooring - Hardwood
Kitchen Flooring - Hardwood, Dining Area, Breakfast Bar / Nook, Stainless Steel Appliances, Gas Stove
Interior
Interior Features Internet Available - Unknown
Heating Forced Air, Natural Gas
Cooling Central Air
Flooring Tile, Carpet, Hardwood
Fireplaces Number 1
Fireplaces Type Living Room
Appliance Range, Refrigerator, Utility Connections for Gas Range
Laundry In Basement
Exterior
Exterior Feature Porch, Deck - Composite, Patio, Covered Patio/Deck, Rain Gutters, Storage, Sprinkler System
Community Features Public Transportation, Shopping, Park, Walk/Jog Trails, Stable(s), Golf, Medical Facility, Bike Path, Highway Access, Public School
Utilities Available for Gas Range
Waterfront Description Beach Front,Bay,Harbor,Ocean,1/2 to 1 Mile To Beach,Beach Ownership(Public)
Roof Type Shingle
Total Parking Spaces 6
Garage No
Building
Lot Description Wooded, Level
Foundation Concrete Perimeter
Sewer Inspection Required for Sale
Water Public
Schools
Elementary Schools West Elementary
Middle Schools Pcis
High Schools Pnhs
Others
Senior Community false
Acceptable Financing Contract
Listing Terms Contract
Read Less
Want to know what your home might be worth? Contact us for a FREE valuation!

Our team is ready to help you sell your home for the highest possible price ASAP
Bought with KC Home Team • Engel & Volkers, South Shore





