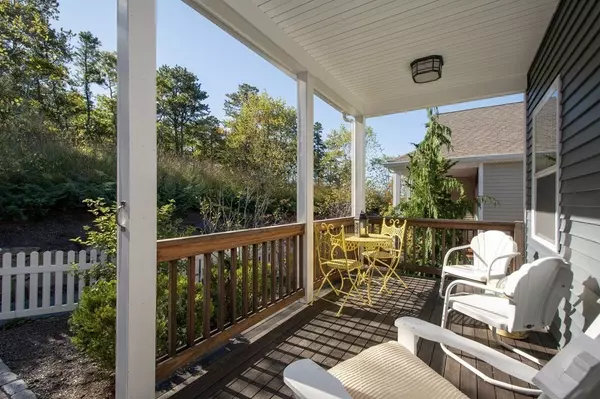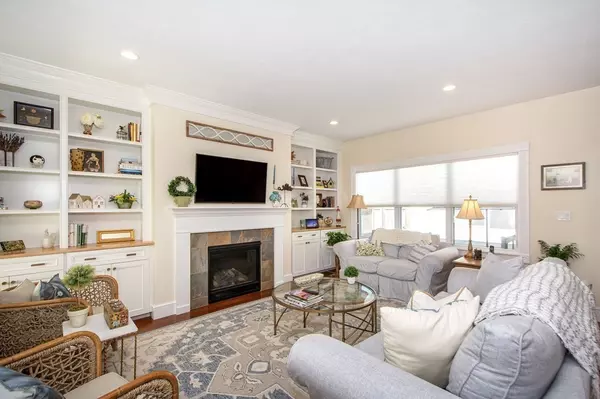$730,000
$730,000
For more information regarding the value of a property, please contact us for a free consultation.
24 Hatherly Rise #24 Plymouth, MA 02360
2 Beds
2 Baths
1,542 SqFt
Key Details
Sold Price $730,000
Property Type Condo
Sub Type Condominium
Listing Status Sold
Purchase Type For Sale
Square Footage 1,542 sqft
Price per Sqft $473
MLS Listing ID 73188798
Sold Date 04/04/24
Bedrooms 2
Full Baths 2
HOA Fees $486/mo
HOA Y/N true
Year Built 2018
Annual Tax Amount $6,897
Tax Year 2024
Property Description
PineHills Perfection! Located in the desirable Hatherly Rise neighborhood, this Stunning Portico A features an open floor plan with hardwood floors throughout. The kitchen has upgraded cabinetry, quartz countertops, subway tile back backsplash, center island, stainless steel appliances and a spacious walk-in pantry. A dining area with custom wainscoting leads into the large living room giving center stage to the gas fireplace with custom shelving and cabinets. The cozy primary suite features a custom natural shiplap wall, hardwood floors, an oversized closet, and an upgraded primary bathroom with a tiled shower stall with a seamless glass door. The guest bedroom offers an on-suite experience with its own full bath. Convenient to the two-car garage, the laundry/mud room is located just off the kitchen area. Enjoy your private courtyard or relax on your delightful front porch in the evening. The home is just a short distance to the neighborhood pool and clubhouse.
Location
State MA
County Plymouth
Area Pinehills
Zoning RR
Direction use GPS
Rooms
Basement Y
Primary Bedroom Level Main, First
Dining Room Flooring - Hardwood, Wainscoting
Kitchen Flooring - Hardwood, Pantry, Countertops - Stone/Granite/Solid, Countertops - Upgraded, Kitchen Island, Cabinets - Upgraded, Exterior Access, Slider, Lighting - Pendant
Interior
Interior Features Internet Available - Unknown
Heating Forced Air, Natural Gas
Cooling Central Air
Flooring Wood
Fireplaces Number 1
Fireplaces Type Living Room
Appliance ENERGY STAR Qualified Refrigerator, ENERGY STAR Qualified Dishwasher, Oven
Laundry Laundry Closet, Flooring - Stone/Ceramic Tile, Electric Dryer Hookup, Washer Hookup, First Floor, In Unit
Exterior
Exterior Feature Porch, Patio - Enclosed
Garage Spaces 2.0
Pool Association, In Ground
Community Features Shopping, Pool, Tennis Court(s), Walk/Jog Trails, Golf, Medical Facility, Conservation Area, Highway Access, House of Worship, T-Station
Utilities Available for Gas Range, for Gas Oven, for Electric Dryer, Washer Hookup
Waterfront Description Beach Front,Ocean,1 to 2 Mile To Beach,Beach Ownership(Public)
Roof Type Shingle
Total Parking Spaces 2
Garage Yes
Building
Story 1
Sewer Other
Water Well
Others
Pets Allowed Yes w/ Restrictions
Senior Community false
Acceptable Financing Contract
Listing Terms Contract
Read Less
Want to know what your home might be worth? Contact us for a FREE valuation!

Our team is ready to help you sell your home for the highest possible price ASAP
Bought with Mahi Kouvlis • Lamacchia Realty, Inc.





