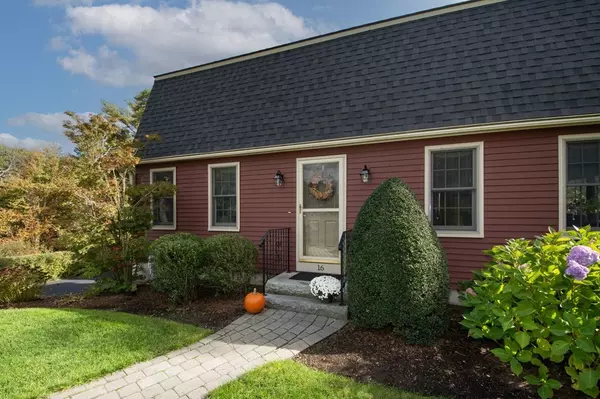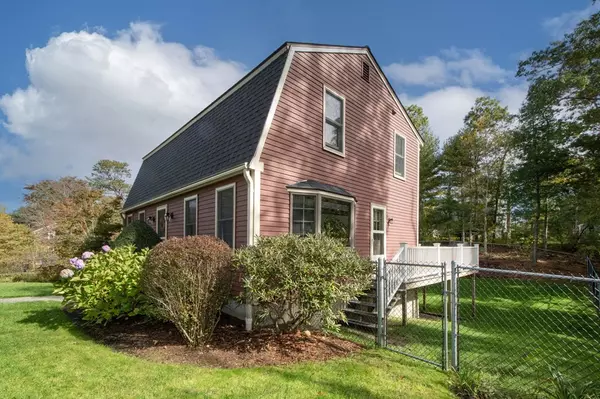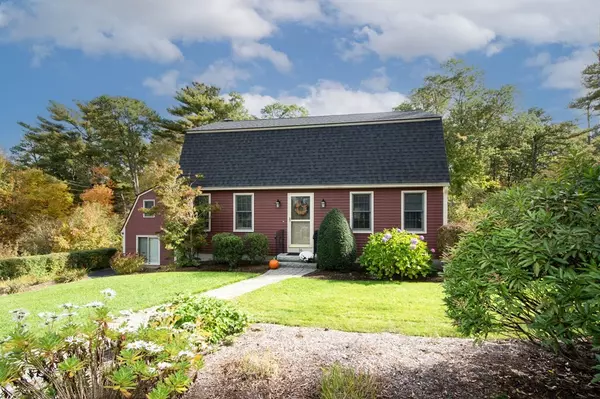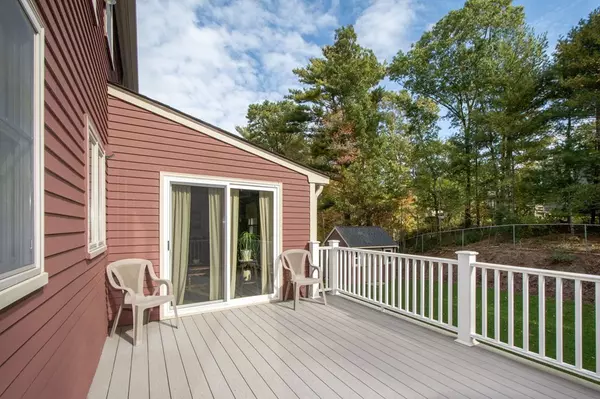$785,000
$765,000
2.6%For more information regarding the value of a property, please contact us for a free consultation.
16 Mcclellan Dr Plymouth, MA 02360
4 Beds
2.5 Baths
3,044 SqFt
Key Details
Sold Price $785,000
Property Type Single Family Home
Sub Type Single Family Residence
Listing Status Sold
Purchase Type For Sale
Square Footage 3,044 sqft
Price per Sqft $257
MLS Listing ID 73200096
Sold Date 04/29/24
Style Cape,Gambrel /Dutch
Bedrooms 4
Full Baths 2
Half Baths 1
HOA Y/N false
Year Built 1976
Annual Tax Amount $7,479
Tax Year 2023
Lot Size 0.470 Acres
Acres 0.47
Property Description
Fabulous cul-de-sac setting abutting the state forest in West Plymouth with deeded beach rights to Micajah Pond welcomes you home. Freshly painted interior, newer updated custom kitchen with modern touches. Sitting by the cozy fireplace in the den leads out to the sunroom or into the living room. Host your gatherings in the bright and sunny dining room. Attached is a private entrance legal in-law with one bedroom loft on second floor with bathroom and open floor plan on first floor with sliders. Separate utilities are included with this in-law with plenty of parking for all. Beautifully maintained landscaping with fenced in back yard. Love where you live in this sought after neighborhood. Micajah Pond entrance is just down the street with private deeded beach for your year round enjoyment. Close to shopping, historic downtown Plymouth, restaurants and schools.
Location
State MA
County Plymouth
Area West Plymouth
Zoning R25
Direction Federal Furnace to Hallick, to Stuart, to McClellan
Rooms
Basement Full, Concrete
Primary Bedroom Level Second
Dining Room Flooring - Hardwood, Window(s) - Bay/Bow/Box
Kitchen Flooring - Hardwood, Countertops - Stone/Granite/Solid, Countertops - Upgraded, Exterior Access, High Speed Internet Hookup, Recessed Lighting, Remodeled, Stainless Steel Appliances
Interior
Interior Features Slider, Bathroom - Full, Bathroom - With Shower Stall, Closet, High Speed Internet Hookup, Open Floorplan, Den, Sun Room, Inlaw Apt.
Heating Forced Air, Oil, Propane, Fireplace(s)
Cooling Central Air
Flooring Wood, Tile, Carpet, Flooring - Hardwood, Flooring - Wall to Wall Carpet
Fireplaces Number 1
Appliance Water Heater, Range, Dishwasher, Refrigerator, Washer, Dryer
Laundry In Basement
Exterior
Exterior Feature Balcony / Deck, Deck - Composite, Rain Gutters, Fenced Yard, Stone Wall
Fence Fenced/Enclosed, Fenced
Community Features Shopping, Park, Walk/Jog Trails, Stable(s), Golf, Bike Path, Conservation Area, Highway Access, Public School
Waterfront Description Beach Front,Beach Access,Lake/Pond,Walk to,0 to 1/10 Mile To Beach,Beach Ownership(Deeded Rights)
Roof Type Shingle
Total Parking Spaces 5
Garage No
Building
Lot Description Cul-De-Sac, Gentle Sloping
Foundation Concrete Perimeter
Sewer Private Sewer
Water Public
Schools
Elementary Schools Federal Furnace
Middle Schools Pcis
High Schools Pnhs
Others
Senior Community false
Read Less
Want to know what your home might be worth? Contact us for a FREE valuation!

Our team is ready to help you sell your home for the highest possible price ASAP
Bought with Arlene Hanafin • RE/MAX Way





