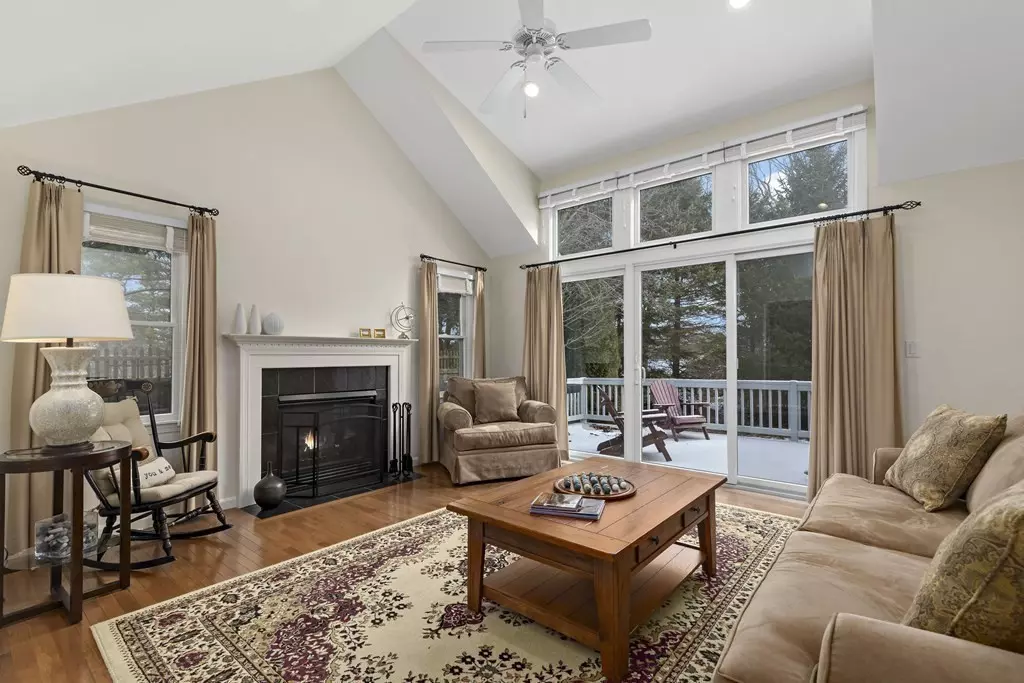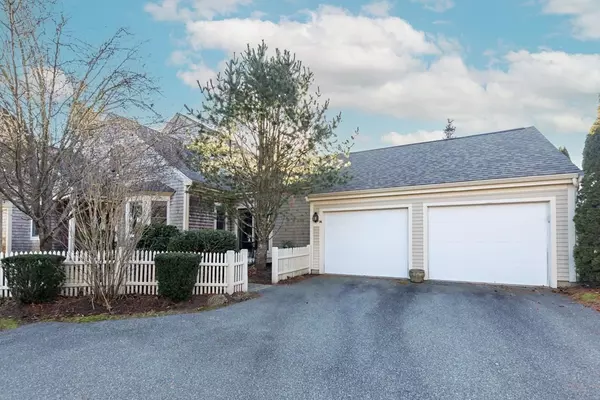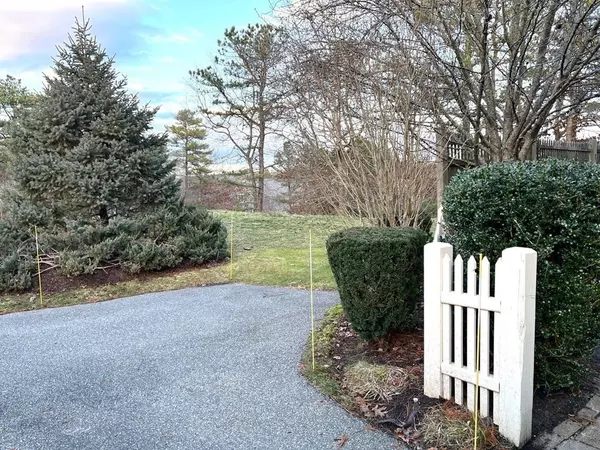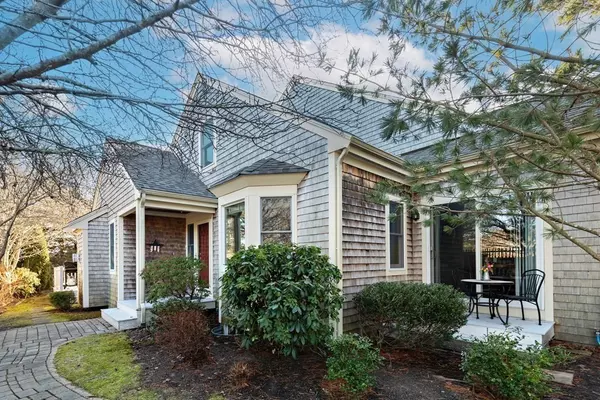$627,700
$650,000
3.4%For more information regarding the value of a property, please contact us for a free consultation.
96 Bradstreete Xing #96 Plymouth, MA 02360
2 Beds
2.5 Baths
1,793 SqFt
Key Details
Sold Price $627,700
Property Type Condo
Sub Type Condominium
Listing Status Sold
Purchase Type For Sale
Square Footage 1,793 sqft
Price per Sqft $350
MLS Listing ID 73192649
Sold Date 06/07/24
Bedrooms 2
Full Baths 2
Half Baths 1
HOA Fees $876/mo
Year Built 2007
Annual Tax Amount $6,671
Tax Year 2024
Property Description
Welcome to this stunning "Q" model end unit at Winslowe's View. As you step inside, you'll be greeted by a spacious fireplaced living room, creating the perfect ambiance for cozy evenings with family and friends. The adjacent formal dining room is ideal for hosting memorable dinner parties and special gatherings. The eat in kitchen with a TV area, offers a perfect space for casual meals and entertainment. The first-floor primary suite is a true sanctuary, featuring a luxurious soaking tub, separate shower, and ample closet space. Upstairs, a versatile loft area awaits, ready to be transformed into a home office, media room, or additional living space to suit your lifestyle. The guest bedroom and full bathroom provide a comfortable and private space for visitors, ensuring that everyone feels right at home. You'll also find a storage area that has many uses. Situated in a private location with great outdoor spaces, this end unit offers tranquility and privacy. Visit today!
Location
State MA
County Plymouth
Area Pinehills
Direction Winslowe's View to Peter Brown Cartway to Bradstreete Crossing
Rooms
Family Room Flooring - Wood, Exterior Access
Basement Y
Primary Bedroom Level First
Dining Room Flooring - Wood
Kitchen Flooring - Wood, Countertops - Stone/Granite/Solid, Stainless Steel Appliances
Interior
Interior Features Loft
Heating Central, Natural Gas
Cooling Central Air
Flooring Wood, Tile, Carpet, Flooring - Wall to Wall Carpet, Vinyl
Fireplaces Number 1
Fireplaces Type Living Room
Appliance Range, Dishwasher, Microwave, Refrigerator, Washer, Dryer
Laundry First Floor, In Unit, Washer Hookup
Exterior
Exterior Feature Deck - Wood, Garden, Screens, Professional Landscaping, Sprinkler System
Garage Spaces 2.0
Pool Association, In Ground, Heated
Community Features Shopping, Walk/Jog Trails, Golf, Highway Access
Utilities Available Washer Hookup
Roof Type Shingle
Total Parking Spaces 2
Garage Yes
Building
Story 2
Sewer Other
Water Private
Others
Pets Allowed Yes
Senior Community false
Read Less
Want to know what your home might be worth? Contact us for a FREE valuation!

Our team is ready to help you sell your home for the highest possible price ASAP
Bought with Hilary Carroll • Engel & Volkers, South Shore





