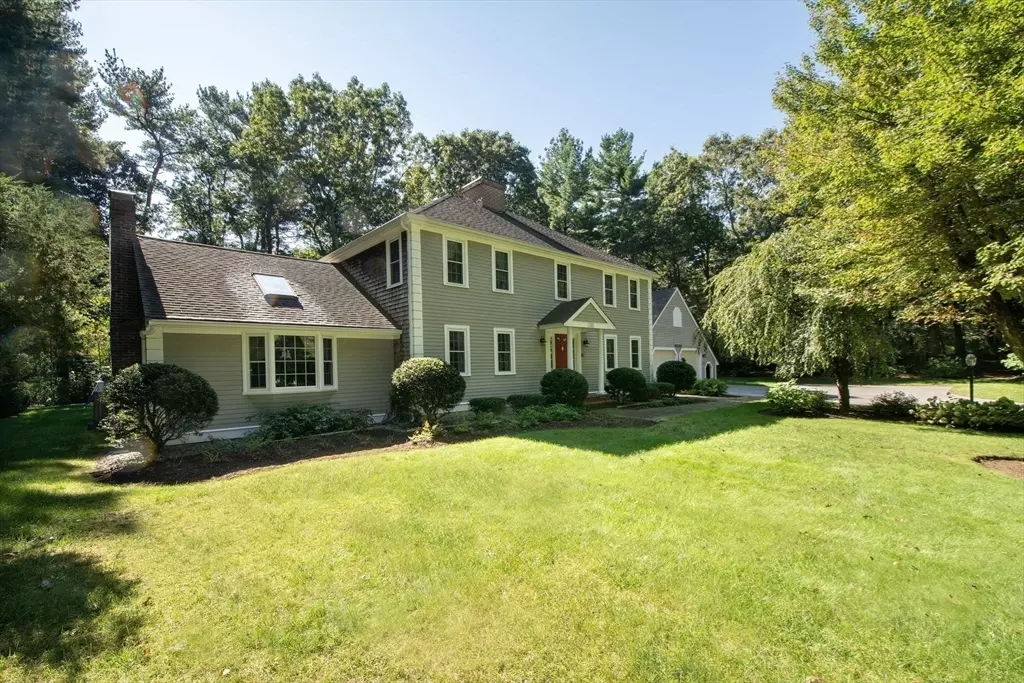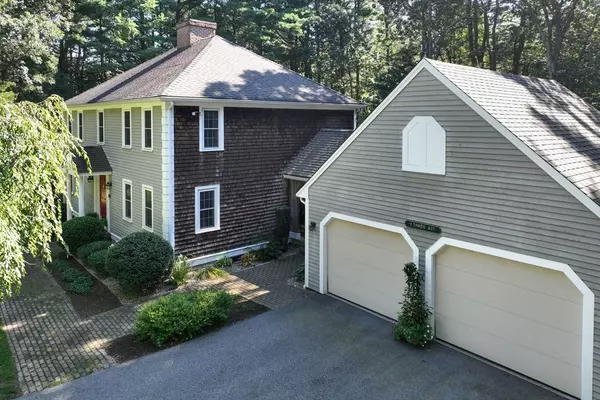$1,300,000
$1,139,000
14.1%For more information regarding the value of a property, please contact us for a free consultation.
355 Grove St Norwell, MA 02061
4 Beds
2.5 Baths
2,688 SqFt
Key Details
Sold Price $1,300,000
Property Type Single Family Home
Sub Type Single Family Residence
Listing Status Sold
Purchase Type For Sale
Square Footage 2,688 sqft
Price per Sqft $483
Subdivision Damon Way
MLS Listing ID 73236330
Sold Date 07/09/24
Style Colonial
Bedrooms 4
Full Baths 2
Half Baths 1
HOA Y/N false
Year Built 1988
Annual Tax Amount $14,140
Tax Year 2024
Lot Size 1.000 Acres
Acres 1.0
Property Description
Sparkling colonial ready for new owners! One owner home with beautifully landscaped grounds, well maintained with brick walkways to welcome you. Located on a private road, Damon Way. Close to many amenities and commuter options, short drive to train station or Rt 3. Beautifully refinished hardwood floors on the first level, newly painted throughout the inside, central air conditioning, cathedral ceiling in the spacious family room, perfect for entertaining. The three season room also has a cathedral ceiling and entrance from sliders to the wrap around deck, lawn and treed backyard. Wood kitchen cabinets with a desk and a huge pantry. All bedrooms are up stairs, primary with ensuite and walk in closet. Large basement with high ceilings for all your projects or extra space to finish. Side porch to the oversized two car garage. Make this your Dream Home!
Location
State MA
County Plymouth
Zoning Residentai
Direction After intersection of Grove and Prospect, enter off of Prospect between 2 stonewalls to 2 Damon Way
Rooms
Family Room Cathedral Ceiling(s), Ceiling Fan(s), Flooring - Wood, Window(s) - Bay/Bow/Box, French Doors, Chair Rail, Wainscoting
Basement Full, Bulkhead, Unfinished
Primary Bedroom Level Second
Dining Room Flooring - Hardwood, French Doors, Chair Rail, Wainscoting, Crown Molding
Kitchen Flooring - Hardwood, Window(s) - Bay/Bow/Box, Dining Area, Breakfast Bar / Nook, Recessed Lighting, Peninsula
Interior
Interior Features Cathedral Ceiling(s), Slider, Walk-In Closet(s), Vestibule, Central Vacuum, Walk-up Attic, Internet Available - Broadband, High Speed Internet
Heating Central, Baseboard, Heat Pump, Oil
Cooling Central Air
Flooring Wood, Tile, Carpet, Laminate, Hardwood, Flooring - Hardwood, Flooring - Wall to Wall Carpet
Fireplaces Number 1
Fireplaces Type Family Room
Appliance Range, Dishwasher, Microwave, Refrigerator, Washer, Dryer, Vacuum System
Laundry Flooring - Laminate, First Floor, Electric Dryer Hookup, Washer Hookup
Exterior
Exterior Feature Porch, Deck, Deck - Composite, Rain Gutters, Stone Wall
Garage Spaces 2.0
Community Features Public Transportation, Shopping, Pool, Tennis Court(s), Park, Walk/Jog Trails, Stable(s), Medical Facility, Conservation Area, Highway Access, House of Worship, Marina, Public School, T-Station
Utilities Available for Electric Range, for Electric Oven, for Electric Dryer, Washer Hookup, Generator Connection
Roof Type Shingle
Total Parking Spaces 6
Garage Yes
Building
Lot Description Wooded
Foundation Concrete Perimeter
Sewer Private Sewer
Water Public
Schools
Elementary Schools Cole
Middle Schools Nms
High Schools Nhs
Others
Senior Community false
Read Less
Want to know what your home might be worth? Contact us for a FREE valuation!

Our team is ready to help you sell your home for the highest possible price ASAP
Bought with Kevin Lewis • Compass





