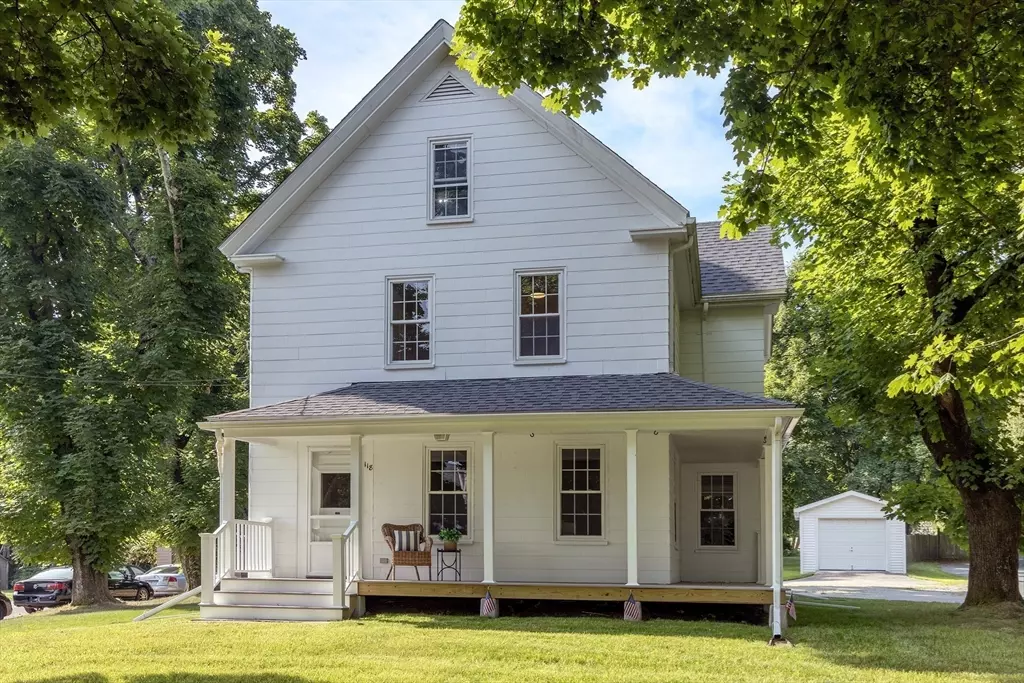$610,000
$650,000
6.2%For more information regarding the value of a property, please contact us for a free consultation.
118 Main Street Kingston, MA 02364
3 Beds
2 Baths
1,785 SqFt
Key Details
Sold Price $610,000
Property Type Single Family Home
Sub Type Single Family Residence
Listing Status Sold
Purchase Type For Sale
Square Footage 1,785 sqft
Price per Sqft $341
MLS Listing ID 73263419
Sold Date 09/03/24
Style Farmhouse
Bedrooms 3
Full Baths 2
HOA Y/N false
Year Built 1900
Annual Tax Amount $5,703
Tax Year 2024
Lot Size 0.450 Acres
Acres 0.45
Property Description
This charming 1900's farm house is set back from the road, on a lovely corner lot, with shade from gorgeous maples trees. Move in ready, this home has been nicely updated with gleaming hardwood floors and fresh paint, the kitchen and both baths have had updates as well. The open first floor has a contemporary feel, while the period details add charm and character. The second floor has two good sized bedrooms with ample closet space, while the primary bedroom has a walk-in closet. The walk-up attic provides easy access to spacious storage. Some features include a three year old roof, Harvey windows, and new oil tank. Outside, sit on your front porch, or relax in your big back yard. The driveway is conveniently located on Mayflower (side street) and the location is moments from coffee, bakery, restaurants and shops. Quick to highway access, excellent for commuters.
Location
State MA
County Plymouth
Zoning RES
Direction Main St. is 3A, this property is set back on the corner of Main Street and Mayflower Street.
Rooms
Family Room Closet, Flooring - Hardwood
Basement Full, Bulkhead, Unfinished
Primary Bedroom Level Second
Dining Room Closet, Flooring - Hardwood
Kitchen Flooring - Hardwood, Pantry, Countertops - Stone/Granite/Solid, Exterior Access, Stainless Steel Appliances, Lighting - Overhead
Interior
Heating Baseboard, Oil
Cooling None
Flooring Wood, Carpet, Laminate
Fireplaces Number 1
Fireplaces Type Living Room
Appliance Water Heater, Range, Dishwasher, Microwave, Refrigerator
Laundry First Floor, Gas Dryer Hookup, Washer Hookup
Exterior
Exterior Feature Porch, Storage
Community Features Public Transportation, Shopping, Golf, Medical Facility, Conservation Area, Highway Access, House of Worship, Marina, Private School, Public School, T-Station
Utilities Available for Gas Range, for Gas Dryer, Washer Hookup
Waterfront Description Beach Front,Bay,Harbor,Ocean,1 to 2 Mile To Beach,Beach Ownership(Public)
Roof Type Shingle
Total Parking Spaces 3
Garage No
Building
Lot Description Corner Lot, Level
Foundation Stone, Granite
Sewer Public Sewer
Water Public
Others
Senior Community false
Acceptable Financing Contract
Listing Terms Contract
Read Less
Want to know what your home might be worth? Contact us for a FREE valuation!

Our team is ready to help you sell your home for the highest possible price ASAP
Bought with Adam Barisano • Conway - Scituate





