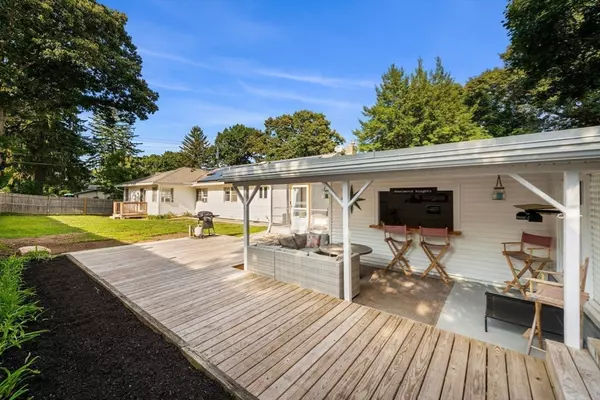$820,000
$825,000
0.6%For more information regarding the value of a property, please contact us for a free consultation.
800 Osgood St North Andover, MA 01845
3 Beds
3 Baths
3,167 SqFt
Key Details
Sold Price $820,000
Property Type Single Family Home
Sub Type Single Family Residence
Listing Status Sold
Purchase Type For Sale
Square Footage 3,167 sqft
Price per Sqft $258
MLS Listing ID 73286772
Sold Date 01/07/25
Style Ranch
Bedrooms 3
Full Baths 3
HOA Y/N false
Year Built 1960
Annual Tax Amount $6,788
Tax Year 2024
Lot Size 0.460 Acres
Acres 0.46
Property Description
Welcome to this charming single-family home with an in-law apartment in North Andover, MA, near the high school and downtown. The main residence features two spacious living rooms, a modern kitchen, a master suite with a walk-in closet and private bath, a guest bedroom, and a HUGE bonus room used as a third bedroom. Enjoy a sunroom that can be converted into a screened-in porch and an unfinished basement ready for your touch. Outdoors, find a large horseshoe driveway, fenced backyard, 400 sq ft deck, and an outdoor bar with a refrigerator and TV wiring. The in-law apartment offers an open-concept living area, a large bedroom with in-unit laundry, and charming porches. Recent upgrades include a tankless hot water heater, furnace, solar panels, and new insulation. Currently rented for $2,300/month, it's a great income opportunity or ideal for extended family. This versatile home blends modern amenities with flexibility in a prime location.
Location
State MA
County Essex
Zoning R4
Direction GPS
Rooms
Basement Full, Concrete, Unfinished
Interior
Heating Baseboard
Cooling Window Unit(s)
Flooring Wood, Hardwood
Fireplaces Number 1
Appliance Tankless Water Heater, Range, Oven, Dishwasher, Disposal, Refrigerator, Freezer, Washer, Dryer, Range Hood
Laundry Electric Dryer Hookup
Exterior
Exterior Feature Porch, Porch - Enclosed, Porch - Screened, Deck, Deck - Wood, Patio, Patio - Enclosed, Covered Patio/Deck, Rain Gutters, Storage, Fenced Yard
Fence Fenced
Community Features Public Transportation, Shopping, Park, Walk/Jog Trails, Medical Facility, Laundromat, Bike Path, Conservation Area, Highway Access, Private School, Public School, T-Station
Utilities Available for Electric Range, for Electric Oven, for Electric Dryer
Roof Type Shingle
Total Parking Spaces 6
Garage No
Building
Lot Description Corner Lot
Foundation Concrete Perimeter
Sewer Public Sewer
Water Public
Architectural Style Ranch
Others
Senior Community false
Acceptable Financing Seller W/Participate, Lease Back, Delayed Occupancy
Listing Terms Seller W/Participate, Lease Back, Delayed Occupancy
Read Less
Want to know what your home might be worth? Contact us for a FREE valuation!

Our team is ready to help you sell your home for the highest possible price ASAP
Bought with Casey Walsh • Concept Properties





